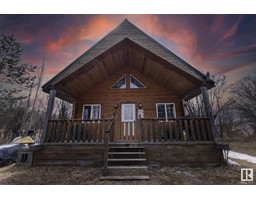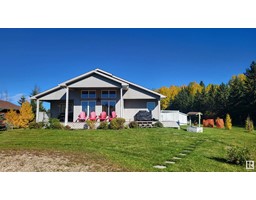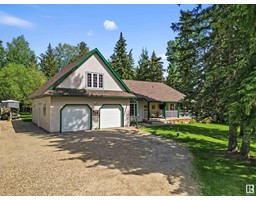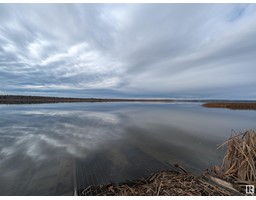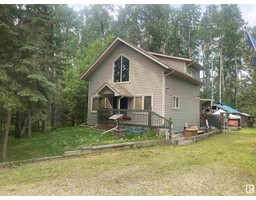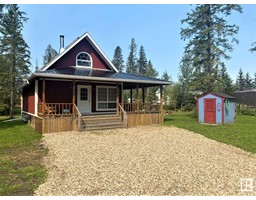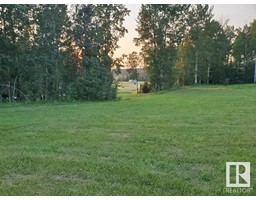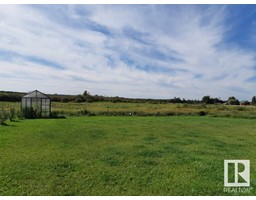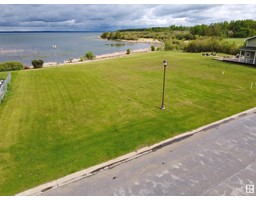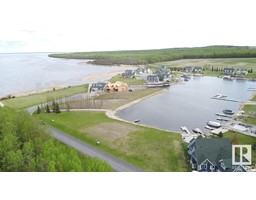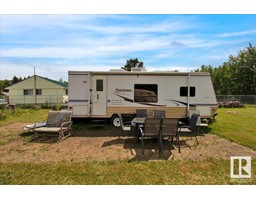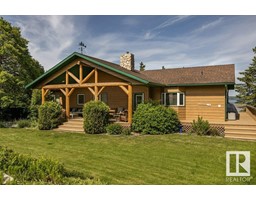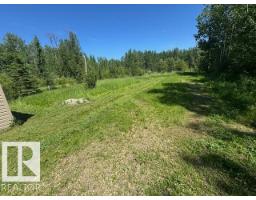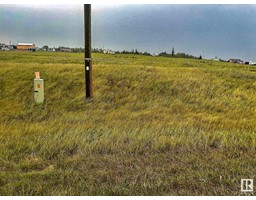#59 Sunset HB Sunset Harbour, Rural Wetaskiwin County, Alberta, CA
Address: #59 Sunset HB, Rural Wetaskiwin County, Alberta
Summary Report Property
- MKT IDE4418617
- Building TypeHouse
- Property TypeSingle Family
- StatusBuy
- Added12 weeks ago
- Bedrooms4
- Bathrooms3
- Area2631 sq. ft.
- DirectionNo Data
- Added On08 Apr 2025
Property Overview
Welcome to this paradise getaway!! Sunset Harbour Marina! Stunning 2 Storey over 2800 sq. ft. in Prestige Lakefront west shores of Pigeon Lake. Gorgeous Waterfront home is upgraded throughout: 4 spacious bedrooms, plus oversized bonus/games room, covered veranda & upstairs balcony w/stunning view of both Lake/Harbour. Gourmet kitchen w/Granite countertops, S.S. appliances, and raised eating bar. Hardwood flooring, ceramic tile, tile surround gas fire place, glass closets, iron spindle stair well, generous mud room, oversized double garage, entire home has wrap around windows facing Lake & Harbour. This beautiful open floor concept w/ tons of natural light makes a paradise atmosphere. Enjoy lakeview from both the lower & upper deck to walking trails leading to a play park and tennis courts. WOW FULLY FURNISHED over $20,000.00 value! Owners have the luxury of using a complementary boat slip & marina doc. This home has it all! Perfect Lake Getaway!! Enjoy this hidden gem! (id:51532)
Tags
| Property Summary |
|---|
| Building |
|---|
| Level | Rooms | Dimensions |
|---|---|---|
| Main level | Living room | 1.11 m x 1.63 m |
| Dining room | 1.59 m x 1.12 m | |
| Kitchen | 1.37 m x 1.47 m | |
| Family room | 1.43 m x 1.22 m | |
| Den | 0.75 m x 1.12 m | |
| Breakfast | 1 m x 1.63 m | |
| Laundry room | 0.66 m x 1.13 m | |
| Upper Level | Primary Bedroom | 1.44 m x 2.17 m |
| Bedroom 2 | 1.15 m x 1.05 m | |
| Bedroom 3 | 0.94 m x 1.03 m | |
| Bedroom 4 | 0.93 m x 1.23 m | |
| Bonus Room | 1.73 m x 1.11 m |
| Features | |||||
|---|---|---|---|---|---|
| Cul-de-sac | Park/reserve | Closet Organizers | |||
| Attached Garage | Dishwasher | Dryer | |||
| Hood Fan | Microwave Range Hood Combo | Refrigerator | |||
| Stove | Washer | Window Coverings | |||
| Ceiling - 9ft | |||||
















































