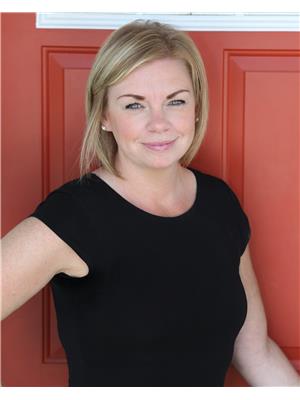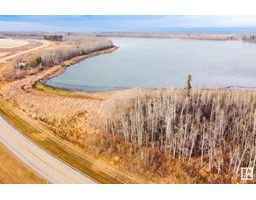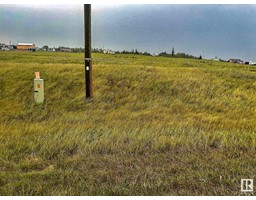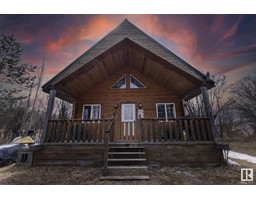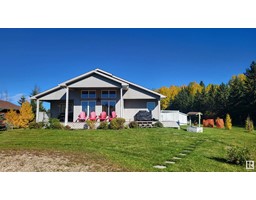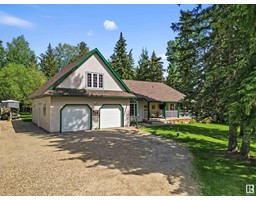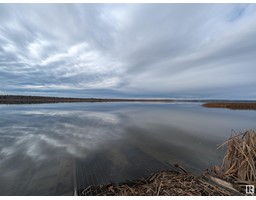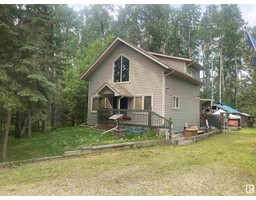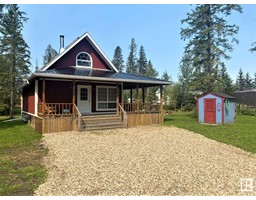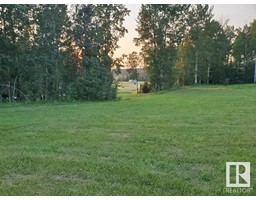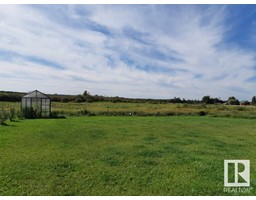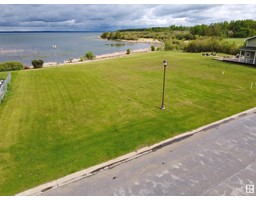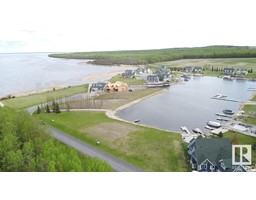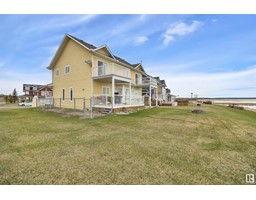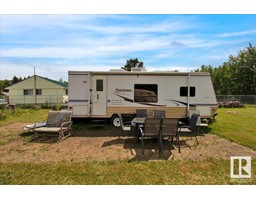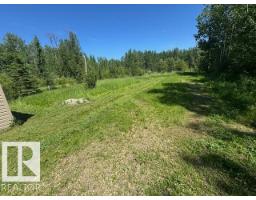152/154 Crystal Springs DR Crystal Springs, Rural Wetaskiwin County, Alberta, CA
Address: 152/154 Crystal Springs DR, Rural Wetaskiwin County, Alberta
Summary Report Property
- MKT IDE4440914
- Building TypeHouse
- Property TypeSingle Family
- StatusBuy
- Added4 weeks ago
- Bedrooms7
- Bathrooms3
- Area1747 sq. ft.
- DirectionNo Data
- Added On06 Jun 2025
Property Overview
Lakefront living at its finest! This exceptional Harris-built home sits on a rare double lot, offering nearly half an acre of privacy and space. With 7 generous bedrooms, it’s ideal for large families, multi-generational living, or entertaining guests. Expansive windows frame stunning lake views and flood the home with natural light, creating a warm, welcoming atmosphere. The beautifully landscaped yard features mature trees and open space, perfect for outdoor living and recreation. Enjoy cozy evenings by the fireplace or relax in the fully developed basement with in-floor heating for year-round comfort. Quality craftsmanship, timeless design, and a thoughtful layout shine throughout. Located just minutes from the Village at Pigeon Lake, with shops, dining, and amenities close by. Whether you’re indoors enjoying the view or out on the water, this property offers the best of lake life. Don’t miss this rare chance to own a premium lakefront home in a prime location! (id:51532)
Tags
| Property Summary |
|---|
| Building |
|---|
| Land |
|---|
| Level | Rooms | Dimensions |
|---|---|---|
| Basement | Family room | 5.76 m x 8.2 m |
| Bedroom 4 | 3.82 m x 3.99 m | |
| Bedroom 5 | 3.11 m x 4.06 m | |
| Bedroom 6 | 3.16 m x 5.2 m | |
| Additional bedroom | 3.75 m x 5.19 m | |
| Main level | Living room | 5.21 m x 8.21 m |
| Dining room | 3.91 m x 5.48 m | |
| Kitchen | 3.99 m x 3.88 m | |
| Primary Bedroom | 4.31 m x 4.23 m | |
| Bedroom 2 | 3.07 m x 4.08 m | |
| Bedroom 3 | 3.07 m x 3.09 m |
| Features | |||||
|---|---|---|---|---|---|
| Private setting | No Smoking Home | Recreational | |||
| Detached Garage | Dishwasher | Dryer | |||
| Fan | Garage door opener remote(s) | Garage door opener | |||
| Refrigerator | Stove | Washer | |||
| Window Coverings | |||||












































































