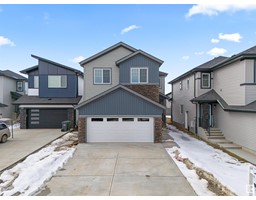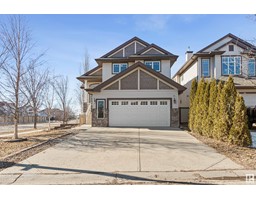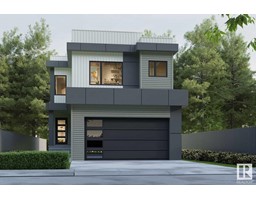15 WESTLIN CO Windrose, Leduc, Alberta, CA
Address: 15 WESTLIN CO, Leduc, Alberta
Summary Report Property
- MKT IDE4428738
- Building TypeHouse
- Property TypeSingle Family
- StatusBuy
- Added7 hours ago
- Bedrooms4
- Bathrooms4
- Area1930 sq. ft.
- DirectionNo Data
- Added On07 Apr 2025
Property Overview
EXCELLENT LOCATION! BACKS ONTO GREENSPACE! Welcome to this stunning 1930 sqft. 2-storey in a secluded dbl cul-de-sac in Windrose! Step inside to find A/C, hrdw floors & charming architectural details. Updated kitchen boasts a granite island, S/S appliances, tile backsplash, & WT pantry. The dining nook leads to a back deck overlooking the yard & greenspace. The inviting living room features a gas FP, perfect for cozy nights in. A main-floor den/office adds versatility. Upstairs, retreat to the spacious primary suite, complete w/ a WI closet & spa-like ensuite featuring a soaker tub & shower. 2 add'l bdrms, laundry rm, & full bath complete the upper level. The mostly finished basement expands your living space w/ lrg rec room w/ pool table, 4th bdrm, & 3pc bath. Outside, enjoy the lrg pie landscaped yard w/ shed—ideal for kids, pets, & entertaining & DBL attached garage. Newly replaced roof! Access to trails, playground & school, w/ golf nearby & easy Hwy 2 access for a smooth commute. Unbeatable location! (id:51532)
Tags
| Property Summary |
|---|
| Building |
|---|
| Land |
|---|
| Level | Rooms | Dimensions |
|---|---|---|
| Basement | Bedroom 4 | Measurements not available |
| Recreation room | Measurements not available | |
| Utility room | Measurements not available | |
| Main level | Living room | 4.96 m x 4.2 m |
| Dining room | 3.97 m x 1.82 m | |
| Kitchen | 5.13 m x 4.2 m | |
| Den | 2.92 m x 3.7 m | |
| Mud room | 2.2 m x 2 m | |
| Upper Level | Primary Bedroom | 3.95 m x 4.41 m |
| Bedroom 2 | 3 m x 3.24 m | |
| Bedroom 3 | 2.97 m x 3.26 m | |
| Laundry room | 2.12 m x 1.73 m |
| Features | |||||
|---|---|---|---|---|---|
| Cul-de-sac | See remarks | Attached Garage | |||
| Dishwasher | Dryer | Freezer | |||
| Refrigerator | Stove | Washer | |||
| Window Coverings | See remarks | Central air conditioning | |||
































































