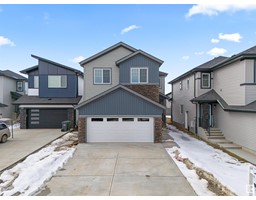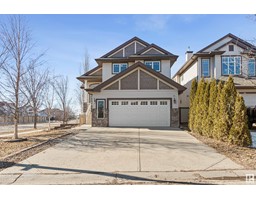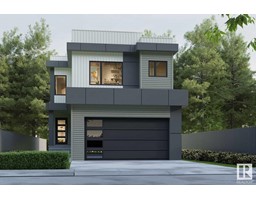200 SCHUBERT ST Suntree (Leduc), Leduc, Alberta, CA
Address: 200 SCHUBERT ST, Leduc, Alberta
Summary Report Property
- MKT IDE4429089
- Building TypeHouse
- Property TypeSingle Family
- StatusBuy
- Added1 days ago
- Bedrooms3
- Bathrooms3
- Area1460 sq. ft.
- DirectionNo Data
- Added On06 Apr 2025
Property Overview
Welcome to this charming corner-lot home in family-friendly Suntree, right across from popular Knie Park! This 3-bed, 2.5-bath detached home with DOUBLE GARAGE is a perfect starter at an appealing price. The main floor features an open concept layout, laminate flooring, cozy gas fireplace, and bright kitchen with solid wood cabinets. A unique SEPARATE ENTRANCE leads to a mudroom & closet, main floor laundry, and undeveloped basement—ideal for a future suite. Basement has two windows, bathroom rough-in, and bedroom framing complete. Upstairs, the primary suite offers a full ensuite & sunlit walk-in closet. Two additional bedrooms & family bath complete this level. Enjoy the comfort of newer central A/C. The garage (19’4”x21’4”) has electric heater and back alley access, with extra parking on the side lane. Durable Hardie board siding & large front porch add great curb appeal. A great opportunity! (id:51532)
Tags
| Property Summary |
|---|
| Building |
|---|
| Level | Rooms | Dimensions |
|---|---|---|
| Main level | Living room | 5.21 m x 3.84 m |
| Dining room | 3.65 m x 2.44 m | |
| Kitchen | 3.63 m x 3.77 m | |
| Upper Level | Primary Bedroom | 3.94 m x 4.72 m |
| Bedroom 2 | 3.13 m x 3.19 m | |
| Bedroom 3 | 3.13 m x 3.18 m |
| Features | |||||
|---|---|---|---|---|---|
| Corner Site | Lane | Closet Organizers | |||
| Detached Garage | Dishwasher | Dryer | |||
| Microwave Range Hood Combo | Refrigerator | Stove | |||
| Washer | Window Coverings | Central air conditioning | |||
| Vinyl Windows | |||||
































































