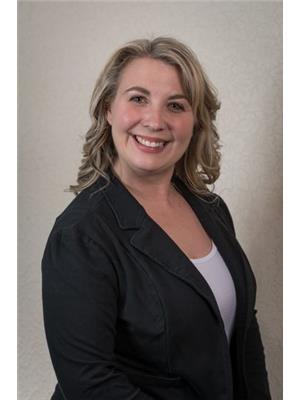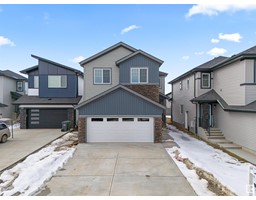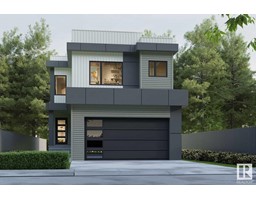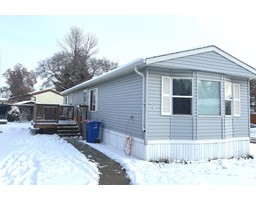#160 142 SELKIRK PL Suntree (Leduc), Leduc, Alberta, CA
Address: #160 142 SELKIRK PL, Leduc, Alberta
Summary Report Property
- MKT IDE4427081
- Building TypeDuplex
- Property TypeSingle Family
- StatusBuy
- Added1 weeks ago
- Bedrooms2
- Bathrooms1
- Area833 sq. ft.
- DirectionNo Data
- Added On23 Mar 2025
Property Overview
Indulge in refined living with this exquisite 2-bedroom, 1-bath, 834 sq ft condo in Suntree—a coveted, family-friendly enclave! This lower-level masterpiece features soaring ceilings, expansive windows, and an open-concept design that radiates elegance. The chef-inspired kitchen, adorned with rich dark cabinetry, stainless steel appliances, and granite countertops, opens to a luminous living space ideal for sophisticated gatherings. Two expansive bedrooms provide tranquil retreats, complemented by a sleek 4-piece bath, in-suite laundry, and abundant storage. With 2 parking stalls, pet-friendly policies, and condo fees covering landscaping and snow removal, luxury meets ease. Near HWYs 39 and 2, Leduc offers proximity to the airport, outlet mall, and Costco. Possession is May 1st—beat the spring rush and secure this timeless treasure! Tour today and embrace Suntree’s finest lifestyle, where modern comfort and convenience await your every desire! (id:51532)
Tags
| Property Summary |
|---|
| Building |
|---|
| Level | Rooms | Dimensions |
|---|---|---|
| Main level | Living room | 15.4' x 14.4' |
| Kitchen | 14.5' x 12.5' | |
| Primary Bedroom | 13.5' x 12.1' | |
| Bedroom 2 | 11' x 10.1' | |
| Storage | 8.3' x 5.5' |
| Features | |||||
|---|---|---|---|---|---|
| Flat site | No back lane | No Animal Home | |||
| No Smoking Home | Stall | Dishwasher | |||
| Microwave Range Hood Combo | Refrigerator | Washer/Dryer Stack-Up | |||
| Stove | Window Coverings | Ceiling - 9ft | |||
| Vinyl Windows | |||||












































