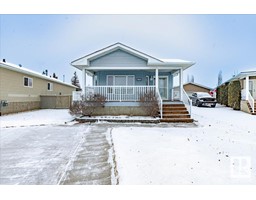93 SHEPPARD WY Southfork, Leduc, Alberta, CA
Address: 93 SHEPPARD WY, Leduc, Alberta
Summary Report Property
- MKT IDE4415322
- Building TypeHouse
- Property TypeSingle Family
- StatusBuy
- Added2 weeks ago
- Bedrooms3
- Bathrooms4
- Area2188 sq. ft.
- DirectionNo Data
- Added On05 Dec 2024
Property Overview
This stunning family home in Southfork offers ultimate privacy, backing onto a peaceful park. With 4 spacious bedrooms, 3.5 bathrooms, and a heated garage with custom cabinetry, it blends style and practicality. The welcoming entrance with hardwood floors leads to an open-concept great room with 9' ceilings. The chefs kitchen features stainless steel appliances, a gas range, walk-through pantry, and a large granite island, overlooking the dining area and cozy living room with a fireplace. The main floor also includes a laundry/mudroom and a Den with coffered ceilings. Upstairs, enjoy a spacious bonus room, a king-sized primary bedroom with a dream closet and luxurious ensuite, plus two additional bedrooms, one with a walk-in closet, and a stylish 4-piece bathroom. The fully developed basement includes a rec room, 4th bedroom, bathroom, and flexible space. Outside, the private fenced yard with a deck offers direct park accessideal for relaxing or entertaining. Just minutes from amenities. (id:51532)
Tags
| Property Summary |
|---|
| Building |
|---|
| Land |
|---|
| Level | Rooms | Dimensions |
|---|---|---|
| Main level | Living room | 14.11 m x 14.1 m |
| Dining room | 9.4 m x 13.1 m | |
| Kitchen | 10.3 m x 13 m | |
| Den | 9.8 m x 13.1 m | |
| Laundry room | 13.5 m x 6.9 m | |
| Upper Level | Family room | 12.2 m x 13.4 m |
| Primary Bedroom | 13.1 m x 14 m | |
| Bedroom 2 | 13.8 m x 9.9 m | |
| Bedroom 3 | 12.3 m x 11.5 m |
| Features | |||||
|---|---|---|---|---|---|
| No back lane | Park/reserve | Closet Organizers | |||
| Attached Garage | Heated Garage | Dishwasher | |||
| Dryer | Garage door opener remote(s) | Garage door opener | |||
| Hood Fan | Microwave | Refrigerator | |||
| Gas stove(s) | Washer | Window Coverings | |||
| Central air conditioning | Ceiling - 9ft | ||||













































































