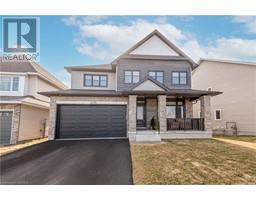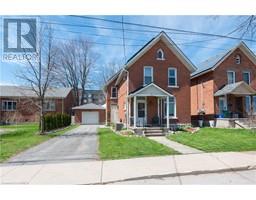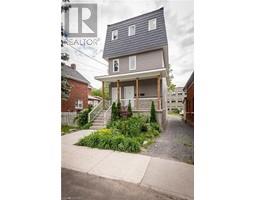146 TWIN OAKS LANE, Leeds & the Thousand Islands, Ontario, CA
Address: 146 TWIN OAKS LANE, Leeds & the Thousand Islands, Ontario
Summary Report Property
- MKT IDX8369006
- Building TypeHouse
- Property TypeSingle Family
- StatusBuy
- Added12 weeks ago
- Bedrooms5
- Bathrooms4
- Area0 sq. ft.
- DirectionNo Data
- Added On26 Aug 2024
Property Overview
Waterfront property in the heart of the Admiralty Islands! This 5-bed, 2+2 bath home is sitting on a +/- 1 acre lot and is the perfect year round property to feel like life is a vacation. The main level features a foyer with double coat closet, an open concept living room and dining room with a water view, the wonderful kitchen with great counter space, a large family room with propane fireplace, the 4-season sun room with views of the river, powder room, main level bedroom which could easily be an in-law suite with a sitting room leading out to the pool area and a 5-piece ensuite bathroom, and there is also the laundry room with an additional kitchen. The 2nd level offers 4 large bedrooms, one with an ensuite 2-piece bathroom, and the main 4-piece bathroom. This impeccable property boasts a heated pool, 2 bunkhouses, a crescent shaped sand beach, and covered docks. With the clean, clear water of the St. Lawrence River at your fingertips you have unlimited options for summertime fun! **** EXTRAS **** Conveniently located just outside of the beautiful town of Gananoque where you will find shops and restaurants, it is also a beautiful and easy commute to all of the amenities of downtown Kingston. (id:51532)
Tags
| Property Summary |
|---|
| Building |
|---|
| Land |
|---|
| Level | Rooms | Dimensions |
|---|---|---|
| Second level | Bathroom | 1.02 m x 2.12 m |
| Bedroom | 3.55 m x 3.39 m | |
| Primary Bedroom | 4.45 m x 3.4 m | |
| Main level | Living room | 3.64 m x 7.27 m |
| Kitchen | 4.81 m x 4.07 m | |
| Family room | 4.81 m x 7.24 m | |
| Sunroom | 3.49 m x 7.73 m | |
| Bathroom | 0.97 m x 2.06 m | |
| Bathroom | 3.37 m x 2.99 m | |
| Bedroom | 4.2 m x 3.29 m | |
| Sitting room | 5.81 m x 3.98 m | |
| Laundry room | 2.44 m x 7.37 m |
| Features | |||||
|---|---|---|---|---|---|
| Cul-de-sac | Guest Suite | Sump Pump | |||
| Water Heater | Dishwasher | Dryer | |||
| Refrigerator | Stove | Washer | |||

























































