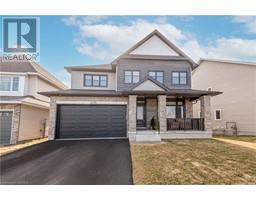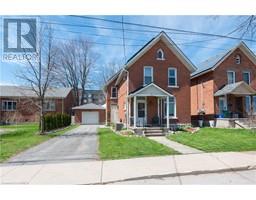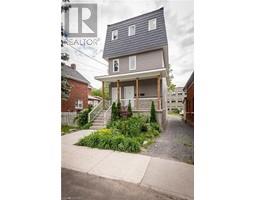370 BARRIE Street 14 - Central City East, Kingston, Ontario, CA
Address: 370 BARRIE Street, Kingston, Ontario
Summary Report Property
- MKT ID40600639
- Building TypeRow / Townhouse
- Property TypeSingle Family
- StatusBuy
- Added22 weeks ago
- Bedrooms7
- Bathrooms2
- Area1647 sq. ft.
- DirectionNo Data
- Added On18 Jun 2024
Property Overview
Do not miss this absolutely divine, Boutique 2-Unit home built in 1841 and completely renovated! You enter the first unit into the bright, open concept Living Room, Dining Room & Kitchen – which boasts shaker cabinetry, stainless steel appliances and expansive quartz countertops, as well as your laundry area. Further into the unit, you will find 3 ample bedrooms and a 3-piece bathroom with glass door shower. The second unit has their own entrance, which follows down a hallway with exposed brick that has stood the test of time for almost 200 years. The upper unit provides similar beautiful features in the Living Room, Dining Room and Kitchen area and has four large bedrooms – one of which has an exposed brick wall – and a 3-piece bathroom that includes another spic-and-span glass door shower. Both units are fully leased until April 30, 2025 with a gross annual income of $92,100.00. Located on the corner of Barrie and Colbourne Streets, you are steps away from Queens University and Skeleton Park, and moments away from the downtown core to experience all the shops, restaurants and entertainment that Kingston provides. (id:51532)
Tags
| Property Summary |
|---|
| Building |
|---|
| Land |
|---|
| Level | Rooms | Dimensions |
|---|---|---|
| Second level | Bedroom | 8'7'' x 10'2'' |
| Bedroom | 7'10'' x 10'2'' | |
| 3pc Bathroom | 4'1'' x 7'10'' | |
| Kitchen/Dining room | 11'11'' x 9'9'' | |
| Living room | 13'0'' x 10'0'' | |
| Bedroom | 5'11'' x 13'8'' | |
| Bedroom | 10'10'' x 8'1'' | |
| Main level | Kitchen | 29'1'' x 13'4'' |
| Bedroom | 10'10'' x 6'11'' | |
| 3pc Bathroom | 5'8'' x 5'11'' | |
| Bedroom | 12'7'' x 7'2'' | |
| Bedroom | 7'6'' x 10'2'' |
| Features | |||||
|---|---|---|---|---|---|
| Corner Site | Crushed stone driveway | Sump Pump | |||
| Central air conditioning | |||||














































