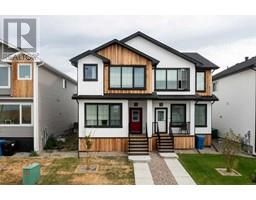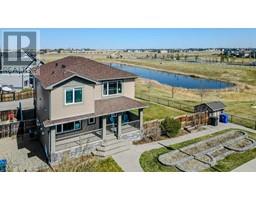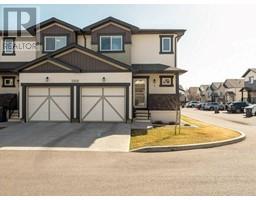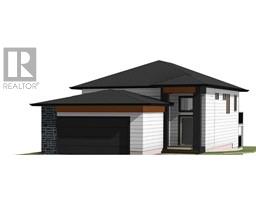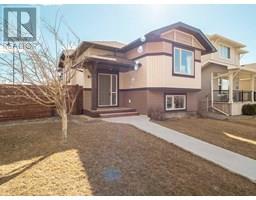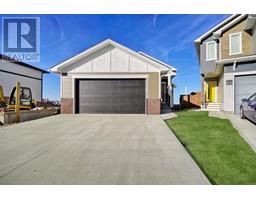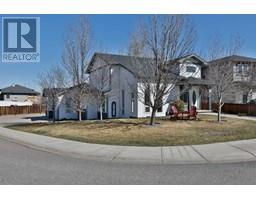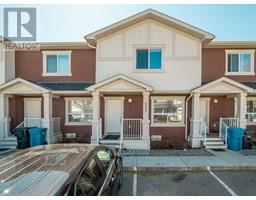1, 511 26 Street N Majestic Place, Lethbridge, Alberta, CA
Address: 1, 511 26 Street N, Lethbridge, Alberta
Summary Report Property
- MKT IDA2212582
- Building TypeDuplex
- Property TypeSingle Family
- StatusBuy
- Added7 weeks ago
- Bedrooms3
- Bathrooms2
- Area616 sq. ft.
- DirectionNo Data
- Added On17 Apr 2025
Property Overview
This affordable and upgraded starter home checks all the boxes for comfort and convenience! Featuring 3 bedrooms and 1.5 bathrooms, this home has seen a number of valuable updates, making it move-in ready and easy to maintain.You'll appreciate the all-new windows (except one), newer furnace, central A/C for those hot summer months, LED lighting throughout, newer hot water tank, and newer washer and dryer. The roof was replaced in 2022, giving you added peace of mind.Inside, the home offers a large living room, a functional kitchen with eating area, and a smart layout for everyday living. Step outside to enjoy the full backyard deck, fenced yard, and two parking spaces.Located with easy access to downtown Lethbridge and nearby amenities, this home is also within walking distance to schools, and services. Whether you're just getting started or looking to simplify, this home is a great opportunity! (id:51532)
Tags
| Property Summary |
|---|
| Building |
|---|
| Land |
|---|
| Level | Rooms | Dimensions |
|---|---|---|
| Basement | 4pc Bathroom | .00 Ft x .00 Ft |
| Bedroom | .17 Ft x 11.33 Ft | |
| Primary Bedroom | 13.00 Ft x 9.17 Ft | |
| Laundry room | 6.00 Ft x 10.00 Ft | |
| Main level | Living room | 12.00 Ft x 14.00 Ft |
| 2pc Bathroom | .00 Ft x .00 Ft | |
| Living room/Dining room | 9.25 Ft x 15.00 Ft | |
| Bedroom | 11.50 Ft x 9.67 Ft | |
| Foyer | 6.83 Ft x 3.75 Ft |
| Features | |||||
|---|---|---|---|---|---|
| Back lane | Other | Refrigerator | |||
| Stove | Microwave Range Hood Combo | Window Coverings | |||
| Washer & Dryer | Central air conditioning | ||||

























