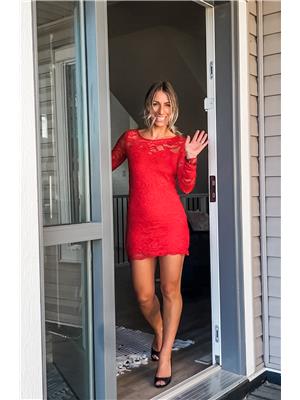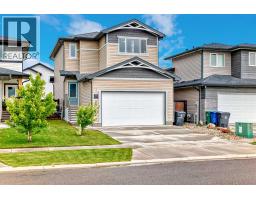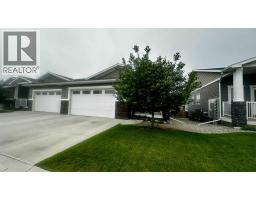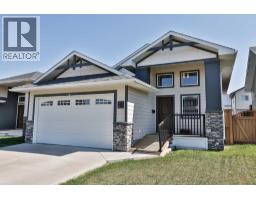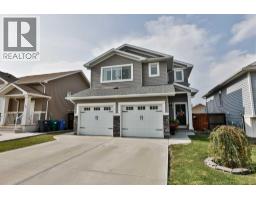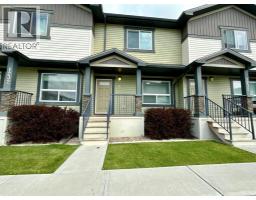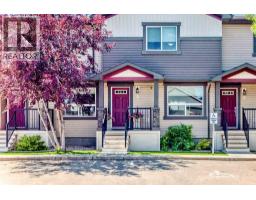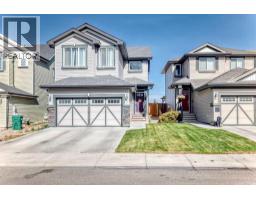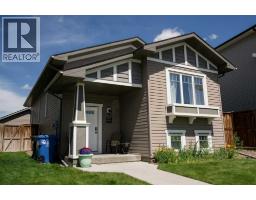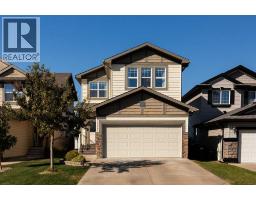1105 Ventura Road N Staffordville, Lethbridge, Alberta, CA
Address: 1105 Ventura Road N, Lethbridge, Alberta
Summary Report Property
- MKT IDA2261415
- Building TypeHouse
- Property TypeSingle Family
- StatusBuy
- Added6 days ago
- Bedrooms5
- Bathrooms2
- Area1117 sq. ft.
- DirectionNo Data
- Added On03 Oct 2025
Property Overview
Unobstructed west-facing coulee views, a massive private lot, and even a glimpse of Lethbridge’s iconic High Level Bridge — this property is one-of-a-kind. Perfect for families, investors, or anyone looking for a home with endless potential, this bungalow offers the ideal balance of nature, privacy, and convenience.Step outside to enjoy scenic trails, mature fruit trees, and a backyard that feels like your own retreat. Inside, you’ll find 1,100 sq. ft. of living space with a partially finished basement — ready to be suited or developed into additional family living.Car enthusiasts and hobbyists will love the two garages (one heated, perfect for a year-round workshop). With new windows, a newer roof, and easy access to schools, roadways, and walking paths, this home is ready for its next chapter.Whether you’re dreaming of your forever family home, a multi-generational setup, or a renovation project with income potential, this property has it all.Don’t miss the video walkthrough in the links tab! (id:51532)
Tags
| Property Summary |
|---|
| Building |
|---|
| Land |
|---|
| Level | Rooms | Dimensions |
|---|---|---|
| Basement | Storage | 5.00 Ft x 7.25 Ft |
| Bedroom | 13.25 Ft x 10.00 Ft | |
| Family room | 16.33 Ft x 28.58 Ft | |
| Bedroom | 12.42 Ft x 9.00 Ft | |
| Furnace | 12.92 Ft x 5.08 Ft | |
| Main level | 2pc Bathroom | 4.50 Ft x 5.08 Ft |
| 4pc Bathroom | 8.25 Ft x 5.08 Ft | |
| Bedroom | 10.33 Ft x 9.00 Ft | |
| Bedroom | 10.33 Ft x 8.42 Ft | |
| Dining room | 10.00 Ft x 9.50 Ft | |
| Kitchen | 13.67 Ft x 12.92 Ft | |
| Living room | 13.58 Ft x 18.92 Ft | |
| Primary Bedroom | 13.25 Ft x 11.17 Ft |
| Features | |||||
|---|---|---|---|---|---|
| Back lane | Concrete | Garage | |||
| Heated Garage | Attached Garage(1) | Detached Garage(1) | |||
| Refrigerator | Dishwasher | Stove | |||
| Hood Fan | Window Coverings | Garage door opener | |||
| Washer & Dryer | None | ||||
























