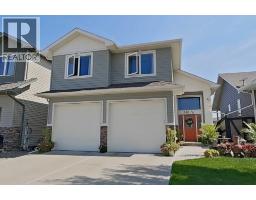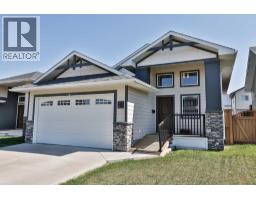1112 44 Avenue N Legacy Ridge / Hardieville, Lethbridge, Alberta, CA
Address: 1112 44 Avenue N, Lethbridge, Alberta
4 Beds2 Baths1331 sqftStatus: Buy Views : 140
Price
$484,300
Summary Report Property
- MKT IDA2223975
- Building TypeHouse
- Property TypeSingle Family
- StatusBuy
- Added4 weeks ago
- Bedrooms4
- Bathrooms2
- Area1331 sq. ft.
- DirectionNo Data
- Added On05 Aug 2025
Property Overview
A spacious renovated home with 3 bedrooms up, huge yard, insulated 30 X 24 foot insulated shop, and a basement suite (illegal) with complete separate entry . Great open view to the north and tons of parking options -front and back. Modern upgrades inside, including kitchen and bathroom. The home had many updates around 2017, with house and garage re-shingled, windows replaced and house stucco done. Brand new fridge and stove upstairs, and hot water tank 2025. Great fenced back yard space for gardening, activities, RV or extra vehicle parking and lots of storage in the metal sheds. (id:51532)
Tags
| Property Summary |
|---|
Property Type
Single Family
Building Type
House
Storeys
1
Square Footage
1332 sqft
Community Name
Legacy Ridge / Hardieville
Subdivision Name
Legacy Ridge / Hardieville
Title
Freehold
Land Size
9274 sqft|7,251 - 10,889 sqft
Built in
1957
Parking Type
Concrete,Detached Garage(2),Other
| Building |
|---|
Bedrooms
Above Grade
3
Below Grade
1
Bathrooms
Total
4
Interior Features
Appliances Included
Refrigerator, Dishwasher, Stove, Microwave Range Hood Combo, Washer & Dryer
Flooring
Laminate, Vinyl Plank
Basement Features
Suite
Basement Type
Partial (Finished)
Building Features
Features
Closet Organizers
Foundation Type
Poured Concrete
Style
Detached
Architecture Style
Bungalow
Square Footage
1332 sqft
Total Finished Area
1331.98 sqft
Structures
Deck
Heating & Cooling
Cooling
None
Heating Type
Forced air
Exterior Features
Exterior Finish
Stucco
Parking
Parking Type
Concrete,Detached Garage(2),Other
Total Parking Spaces
7
| Land |
|---|
Lot Features
Fencing
Fence
Other Property Information
Zoning Description
R-L
| Level | Rooms | Dimensions |
|---|---|---|
| Basement | Living room | 17.50 Ft x 13.17 Ft |
| Kitchen | 13.17 Ft x 10.25 Ft | |
| Den | 11.92 Ft x 7.25 Ft | |
| Bedroom | 9.00 Ft x 12.17 Ft | |
| 3pc Bathroom | Measurements not available | |
| Main level | Bedroom | 11.33 Ft x 12.67 Ft |
| Primary Bedroom | 11.42 Ft x 12.00 Ft | |
| Bedroom | 11.33 Ft x 8.42 Ft | |
| 4pc Bathroom | Measurements not available | |
| Kitchen | 11.33 Ft x 16.25 Ft | |
| Living room | 23.33 Ft x 12.67 Ft | |
| Dining room | 11.75 Ft x 14.83 Ft | |
| Laundry room | 7.08 Ft x 12.58 Ft |
| Features | |||||
|---|---|---|---|---|---|
| Closet Organizers | Concrete | Detached Garage(2) | |||
| Other | Refrigerator | Dishwasher | |||
| Stove | Microwave Range Hood Combo | Washer & Dryer | |||
| Suite | None | ||||
































































