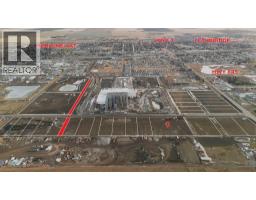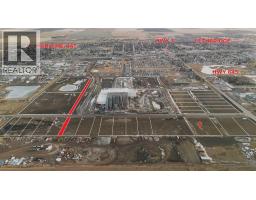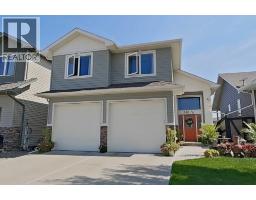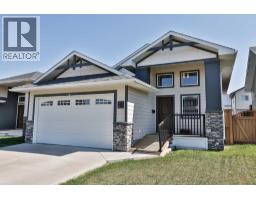1119 17A Street S Victoria Park, Lethbridge, Alberta, CA
Address: 1119 17A Street S, Lethbridge, Alberta
Summary Report Property
- MKT IDA2249063
- Building TypeHouse
- Property TypeSingle Family
- StatusBuy
- Added2 weeks ago
- Bedrooms4
- Bathrooms2
- Area897 sq. ft.
- DirectionNo Data
- Added On22 Aug 2025
Property Overview
Situated on a quiet, low-traffic street just two blocks from Gyro Park, the hospital, and two schools, this charming property blends lifestyle, location, and investment potential. With 2 bedrooms up and 2 down, this home offers exceptional flexibility—perfect for multi-generational living or rental income. Each level features its own furnace and there is a fully functional illegal/non approved suite with a kitchen downstairs, making the basement ideal for extended family, tenants, or guests. Large windows throughout the home fill the space with natural light, while the spacious deck and fully fenced backyard create a peaceful retreat for entertaining, gardening, or enjoying quiet evenings. First-time buyers will love the move-in-ready condition and the ability to offset mortgage costs, while investors will recognize the strong rental potential and dual-living setup. Additional features include a single garage, a generously sized driveway with ample parking, and a prime location in a quiet, family-friendly neighbourhood—close to everything yet tucked away from the bustle. This is more than just a home—it’s a smart investment in your future. Whether you're starting out, scaling back, or expanding your portfolio. Contact your REALTOR® today to book your private showing! (id:51532)
Tags
| Property Summary |
|---|
| Building |
|---|
| Land |
|---|
| Level | Rooms | Dimensions |
|---|---|---|
| Basement | 4pc Bathroom | 7.92 Ft x 7.42 Ft |
| Bedroom | 8.67 Ft x 7.25 Ft | |
| Bedroom | 16.75 Ft x 7.75 Ft | |
| Dining room | 6.58 Ft x 4.92 Ft | |
| Kitchen | 10.08 Ft x 10.00 Ft | |
| Laundry room | 12.42 Ft x 10.00 Ft | |
| Living room | 8.75 Ft x 14.92 Ft | |
| Main level | 4pc Bathroom | 11.08 Ft x 4.92 Ft |
| Bedroom | 11.92 Ft x 10.92 Ft | |
| Bedroom | 10.08 Ft x 11.25 Ft | |
| Breakfast | 12.42 Ft x 6.75 Ft | |
| Kitchen | 10.08 Ft x 14.58 Ft | |
| Living room | 15.75 Ft x 16.17 Ft |
| Features | |||||
|---|---|---|---|---|---|
| See remarks | Other | Back lane | |||
| Street | Parking Pad | Attached Garage(1) | |||
| Washer | Refrigerator | Dishwasher | |||
| Oven | Dryer | Central air conditioning | |||


































