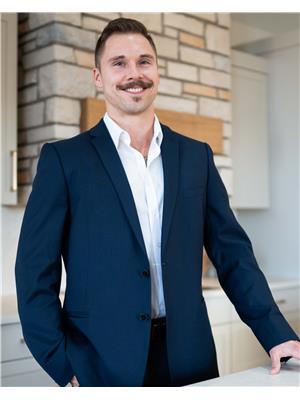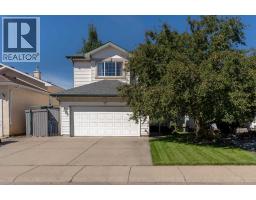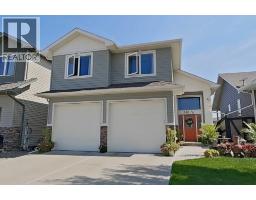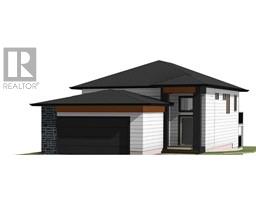1126 Great Lakes Road S Lakeview, Lethbridge, Alberta, CA
Address: 1126 Great Lakes Road S, Lethbridge, Alberta
Summary Report Property
- MKT IDA2251311
- Building TypeHouse
- Property TypeSingle Family
- StatusBuy
- Added20 hours ago
- Bedrooms4
- Bathrooms2
- Area1381 sq. ft.
- DirectionNo Data
- Added On30 Aug 2025
Property Overview
Welcome to 1126 Great Lakes Road S, a spacious and inviting south side bungalow just steps from Henderson Lake Golf Course and close to a wide range of amenities. This property has been thoughtfully updated over the years, offering both comfort and functionality. Updates include: a new kitchen from Adora in 2013, new windows in 2009, a new roof in 2025, and a furnace that was replaced just three years ago. Central A/C was added in 2013, the upstairs bathroom was renovated in 2018, and the front of the home was refreshed in 2017 with Hardie siding, stone accents, and a new front door. Most recently, the laundry room was redone in 2023. The kitchen is a true highlight, featuring plenty of cupboard space and sleek stainless steel appliances, along with a bright addition off the back which makes for the perfect dining area. Step outside and enjoy the mature yard from the large deck, ideal for unwinding with friends and family. The carport provides ample covered parking, adding to the home’s convenience. The basement is also a gem, with a beautiful bar and entertainment setup. Call your favourite REALTOR® now before its gone! (id:51532)
Tags
| Property Summary |
|---|
| Building |
|---|
| Land |
|---|
| Level | Rooms | Dimensions |
|---|---|---|
| Basement | Recreational, Games room | 14.08 Ft x 15.25 Ft |
| Family room | 18.92 Ft x 12.50 Ft | |
| Bedroom | 12.58 Ft x 10.83 Ft | |
| 3pc Bathroom | Measurements not available | |
| Laundry room | Measurements not available | |
| Main level | Living room | 17.58 Ft x 13.25 Ft |
| Kitchen | 15.50 Ft x 11.50 Ft | |
| Dining room | 9.17 Ft x 15.17 Ft | |
| Primary Bedroom | 11.50 Ft x 12.83 Ft | |
| Bedroom | 12.00 Ft x 8.92 Ft | |
| Bedroom | 12.00 Ft x 10.42 Ft | |
| 5pc Bathroom | Measurements not available |
| Features | |||||
|---|---|---|---|---|---|
| Back lane | Carport | Refrigerator | |||
| Dishwasher | Stove | Window Coverings | |||
| Washer & Dryer | Central air conditioning | ||||

























































