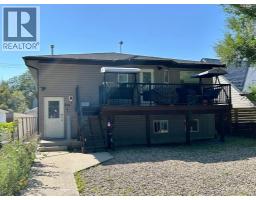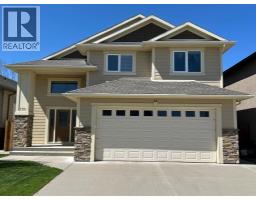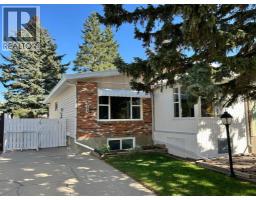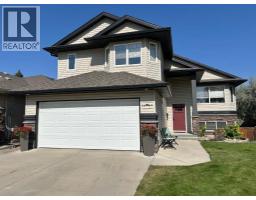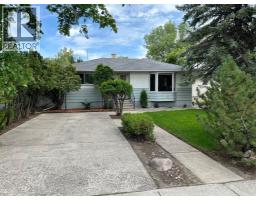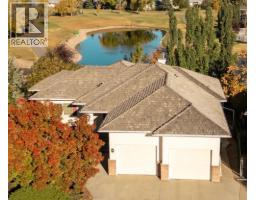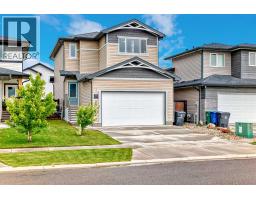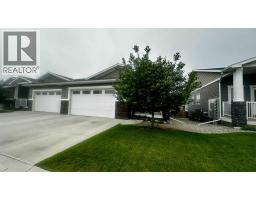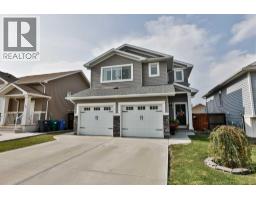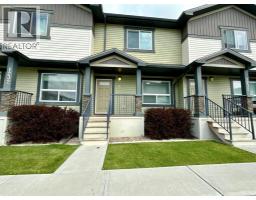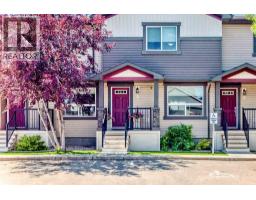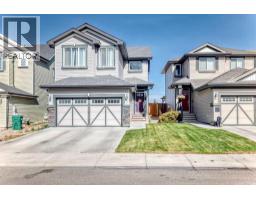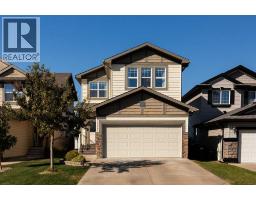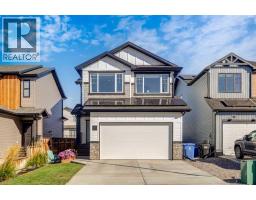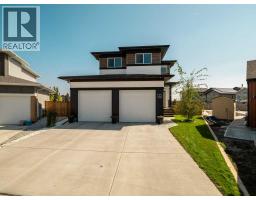114 Eagle Road N Park Meadows, Lethbridge, Alberta, CA
Address: 114 Eagle Road N, Lethbridge, Alberta
Summary Report Property
- MKT IDA2259276
- Building TypeHouse
- Property TypeSingle Family
- StatusBuy
- Added5 days ago
- Bedrooms4
- Bathrooms2
- Area838 sq. ft.
- DirectionNo Data
- Added On13 Oct 2025
Property Overview
Loveable bilevel awaiting your personal touch! Located in "the Birds" neighbourhood of Park Meadows this quaint home is situated on a nice deep lot with rear alley access, and has no neighbours behind you. Having 2 bedrooms up and 2 more down, a full bath up and another 2 piece bath down it has just the right amount of space. Some mechanical updates have already been done over the years including high efficiency furnace, A/C, and HW tank. Shingles were replaced around 2012 and still look pretty good too. A private and established back yard offers up the perfect palette for your outdoor living space creation, and great potential for a proper garage. Bring your paint brush, bring your elbow grease and start realizing the potential in THIS affordable package! (id:51532)
Tags
| Property Summary |
|---|
| Building |
|---|
| Land |
|---|
| Level | Rooms | Dimensions |
|---|---|---|
| Lower level | 2pc Bathroom | Measurements not available |
| Recreational, Games room | 23.25 Ft x 14.42 Ft | |
| Bedroom | 8.67 Ft x 11.83 Ft | |
| Bedroom | 10.75 Ft x 7.75 Ft | |
| Laundry room | 10.92 Ft x 8.42 Ft | |
| Main level | 4pc Bathroom | Measurements not available |
| Kitchen | 9.17 Ft x 10.42 Ft | |
| Dining room | 9.42 Ft x 6.58 Ft | |
| Living room | 16.17 Ft x 15.00 Ft | |
| Primary Bedroom | 12.50 Ft x 12.58 Ft | |
| Bedroom | 12.42 Ft x 8.42 Ft |
| Features | |||||
|---|---|---|---|---|---|
| Treed | See remarks | Back lane | |||
| Other | RV | See remarks | |||
| Central air conditioning | |||||


























