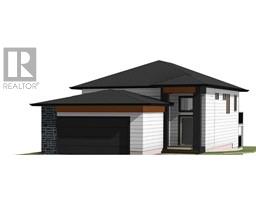115 Lemoyne Crescent W Varsity Village, Lethbridge, Alberta, CA
Address: 115 Lemoyne Crescent W, Lethbridge, Alberta
Summary Report Property
- MKT IDA2231805
- Building TypeHouse
- Property TypeSingle Family
- StatusBuy
- Added5 weeks ago
- Bedrooms4
- Bathrooms4
- Area1629 sq. ft.
- DirectionNo Data
- Added On19 Jun 2025
Property Overview
Welcome to your perfect family home in the heart of Varsity Village! This beautifully maintained 4-bedroom, 3.5-bathroom two-story home is nestled in a charming, mature neighborhood just minutes from the University of Lethbridge and a short walk to Nicholas Sheran Park.Designed for both everyday living and entertaining, the main floor offers a well-thought-out layout with spacious living areas, sleek quartz countertops, and stylish vinyl flooring throughout. A striking custom open staircase adds a modern statement while enhancing the open feel of the home.Upstairs, you’ll find all four bedrooms, including a generous primary suite complete with its own private ensuite. Whether you're hosting friends or spending a quiet evening in, this home delivers comfort and style.Cozy up by the wood-burning fireplace in the family room, or relax in the secluded backyard hot tub under the stars. Located on a quiet, low-traffic street, this move-in-ready home is well loved, full of charm, and ready for new memories. (id:51532)
Tags
| Property Summary |
|---|
| Building |
|---|
| Land |
|---|
| Level | Rooms | Dimensions |
|---|---|---|
| Second level | Bedroom | 11.42 Ft x 9.00 Ft |
| Bedroom | 13.50 Ft x 12.83 Ft | |
| Primary Bedroom | 16.83 Ft x 11.92 Ft | |
| 3pc Bathroom | 7.50 Ft x 4.83 Ft | |
| 3pc Bathroom | 7.50 Ft x 4.83 Ft | |
| Basement | 3pc Bathroom | 3.83 Ft x 10.92 Ft |
| Laundry room | 11.08 Ft x 11.00 Ft | |
| Storage | 12.25 Ft x 11.00 Ft | |
| Bedroom | 8.92 Ft x 13.08 Ft | |
| Other | 15.83 Ft x 13.17 Ft | |
| Main level | 2pc Bathroom | 4.00 Ft x 4.25 Ft |
| Family room | 17.92 Ft x 24.92 Ft | |
| Living room/Dining room | 18.50 Ft x 15.92 Ft | |
| Kitchen | 11.67 Ft x 11.83 Ft |
| Features | |||||
|---|---|---|---|---|---|
| Back lane | PVC window | No Smoking Home | |||
| Attached Garage(1) | Refrigerator | Oven - gas | |||
| Dishwasher | Microwave | Washer & Dryer | |||
| Central air conditioning | |||||

























































