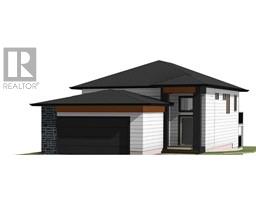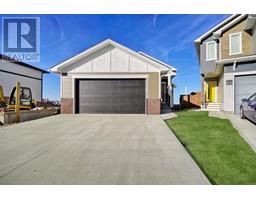121 Blackfoot Circle W Indian Battle Heights, Lethbridge, Alberta, CA
Address: 121 Blackfoot Circle W, Lethbridge, Alberta
Summary Report Property
- MKT IDA2236149
- Building TypeHouse
- Property TypeSingle Family
- StatusBuy
- Added13 hours ago
- Bedrooms3
- Bathrooms2
- Area1000 sq. ft.
- DirectionNo Data
- Added On03 Jul 2025
Property Overview
Here is a great home in a fantastic location! This 3 bedroom 2 bath home features vaulted ceilings, a spacious living room on the main floor and a large family room in the basement, an open kitchen/dining area, sliding doors onto the back deck, 2 bedrooms with walk in closets, a wood burning stove in the basement, lots of room for storage, and best of all a beautiful view and access to the green strip behind. The green strip includes a playground and lots of space to play and enjoy. This home is also located not far from G.S. Lakie Middle School, both the Chinook and Catholic Central High Schools, it is just a short drive from the University and is close to a bus stop. Reflected in the price is some wear n tear and the shingles that will need to be replaced in the near future. This is a great opportunity to own this beautiful home and make it your own. Come check it out! (id:51532)
Tags
| Property Summary |
|---|
| Building |
|---|
| Land |
|---|
| Level | Rooms | Dimensions |
|---|---|---|
| Basement | Family room | 24.58 Ft x 12.33 Ft |
| 4pc Bathroom | 8.00 Ft x 6.75 Ft | |
| Bedroom | 15.92 Ft x 13.00 Ft | |
| Other | 5.83 Ft x 4.83 Ft | |
| Furnace | 13.00 Ft x 7.58 Ft | |
| Storage | 20.25 Ft x 6.83 Ft | |
| Main level | Other | 7.83 Ft x 4.83 Ft |
| Living room | 15.00 Ft x 13.00 Ft | |
| Kitchen | 11.00 Ft x 10.83 Ft | |
| Dining room | 10.83 Ft x 10.83 Ft | |
| Primary Bedroom | 13.00 Ft x 11.75 Ft | |
| Other | 4.75 Ft x 4.17 Ft | |
| 4pc Bathroom | 8.42 Ft x 4.92 Ft | |
| Bedroom | 12.08 Ft x 9.75 Ft |
| Features | |||||
|---|---|---|---|---|---|
| PVC window | Closet Organizers | Parking Pad | |||
| Refrigerator | Dishwasher | Stove | |||
| Hood Fan | Central air conditioning | ||||




























































