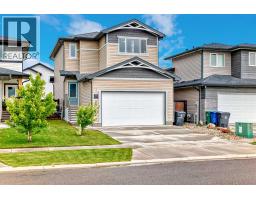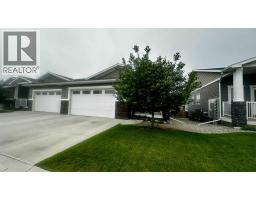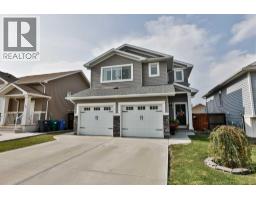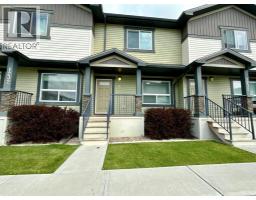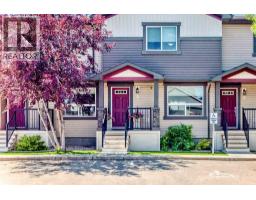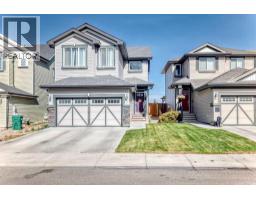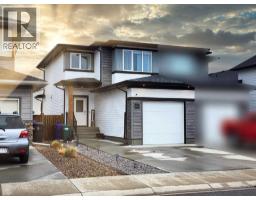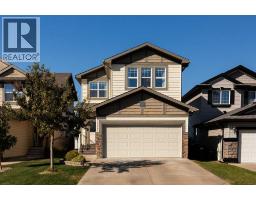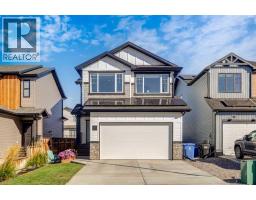1210 6 Avenue S London Road, Lethbridge, Alberta, CA
Address: 1210 6 Avenue S, Lethbridge, Alberta
Summary Report Property
- MKT IDA2256298
- Building TypeHouse
- Property TypeSingle Family
- StatusBuy
- Added1 weeks ago
- Bedrooms4
- Bathrooms1
- Area1567 sq. ft.
- DirectionNo Data
- Added On07 Oct 2025
Property Overview
This 1.5 storey, 1567 square foot home has the location, size and proximity to fulfill your personal and professional needs. MAIN LEVEL: 10 foot ceilings, original 10 inch baseboards and original stained glass features. Spacious design throughout the living room, dining room, bedroom, laundry room, modern kitchen and renovated 4 piece bathroom. UPSTAIRS: Large landing area which branches out into 3 bedrooms, each accented by enchanting window and ceiling design. BACKYARD: An abundance of space and privacy. A large deck, lawn and garden beds, sheltered by mature trees and greenery. An oversized single car garage and private 2+ vehicle off street parking pad. A SHORT WALK TO:Groceries (3 min.),Parks and greenspaces (3 min.),Fresh food and coffee (2 min.),K-12 schooling (10-15 min.),LSCO (6 min.),Daycare (2 min.),City center terminal (10 min.),or the Downtown core (10 min.) for your various other needs. Contact your real estate agent to schedule your private viewing. (id:51532)
Tags
| Property Summary |
|---|
| Building |
|---|
| Land |
|---|
| Level | Rooms | Dimensions |
|---|---|---|
| Main level | Kitchen | 13.00 Ft x 13.58 Ft |
| Dining room | 13.58 Ft x 13.00 Ft | |
| Living room | 13.33 Ft x 11.67 Ft | |
| Bedroom | 9.33 Ft x 12.50 Ft | |
| Laundry room | 13.75 Ft x 4.75 Ft | |
| 4pc Bathroom | .00 Ft x .00 Ft | |
| Upper Level | Primary Bedroom | 13.08 Ft x 11.08 Ft |
| Bedroom | 12.92 Ft x 10.25 Ft | |
| Bedroom | 10.33 Ft x 13.08 Ft |
| Features | |||||
|---|---|---|---|---|---|
| Detached Garage(1) | See remarks | None | |||






































