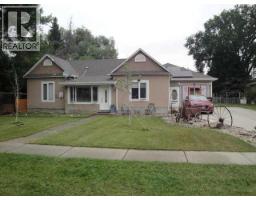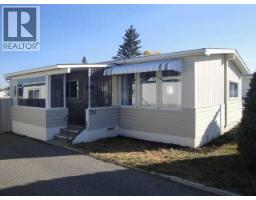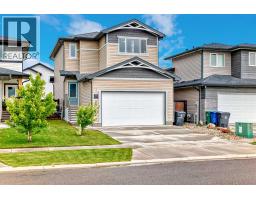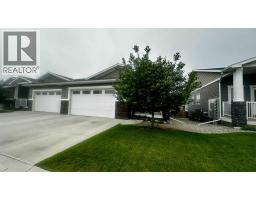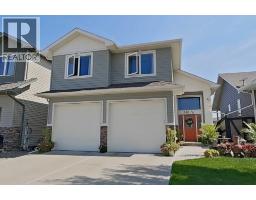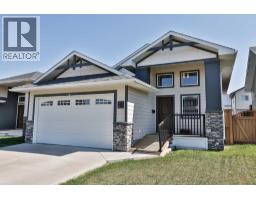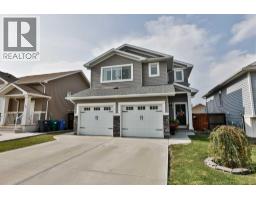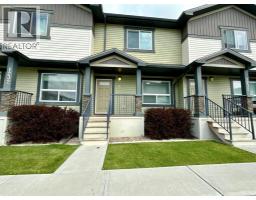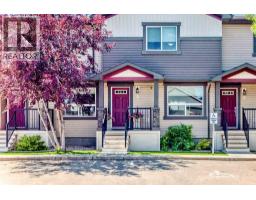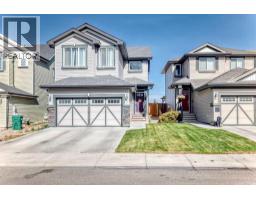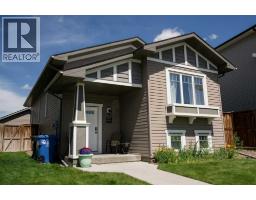1277 9 Avenue N St Edwards, Lethbridge, Alberta, CA
Address: 1277 9 Avenue N, Lethbridge, Alberta
5 Beds2 Baths1204 sqftStatus: Buy Views : 375
Price
$309,900
Summary Report Property
- MKT IDA2257643
- Building TypeHouse
- Property TypeSingle Family
- StatusBuy
- Added7 days ago
- Bedrooms5
- Bathrooms2
- Area1204 sq. ft.
- DirectionNo Data
- Added On01 Oct 2025
Property Overview
Spacious and full of potential, this 1204 sq ft property offers 5 total bedrooms and 2 bathrooms, making it ideal for large families, multi-generational living, or savvy investors. Featuring central air conditioning, a newer furnace, and hot water on demand, the home combines comfort with efficiency. Situated on a generous lot, it includes a 20' x 22' detached garage and two separate basements—perfect for future suite development or added storage. The shingles on both the home and garage were replaced around 2015, and while the interior remains in very original condition, it’s a renovator’s dream or a great addition to any revenue portfolio. (id:51532)
Tags
| Property Summary |
|---|
Property Type
Single Family
Building Type
House
Storeys
1
Square Footage
1204 sqft
Community Name
St Edwards
Subdivision Name
St Edwards
Title
Freehold
Land Size
7748 sqft|7,251 - 10,889 sqft
Built in
1953
Parking Type
Detached Garage(2)
| Building |
|---|
Bedrooms
Above Grade
3
Below Grade
2
Bathrooms
Total
5
Interior Features
Flooring
Carpeted, Hardwood, Linoleum
Basement Type
See Remarks (Finished)
Building Features
Foundation Type
Poured Concrete
Style
Detached
Architecture Style
Bungalow
Construction Material
Wood frame
Square Footage
1204 sqft
Total Finished Area
1204 sqft
Structures
None
Heating & Cooling
Cooling
Central air conditioning
Heating Type
Forced air
Parking
Parking Type
Detached Garage(2)
Total Parking Spaces
2
| Land |
|---|
Lot Features
Fencing
Fence
Other Property Information
Zoning Description
R-L
| Level | Rooms | Dimensions |
|---|---|---|
| Basement | Recreational, Games room | 14.17 Ft x 13.17 Ft |
| Other | 11.25 Ft x 8.83 Ft | |
| Laundry room | 11.33 Ft x 10.75 Ft | |
| Family room | 11.42 Ft x 9.83 Ft | |
| Bedroom | 11.42 Ft x 10.83 Ft | |
| Bedroom | 10.25 Ft x 8.17 Ft | |
| 3pc Bathroom | Measurements not available | |
| Main level | Other | 15.08 Ft x 11.00 Ft |
| Living room | 15.92 Ft x 12.00 Ft | |
| Primary Bedroom | 18.75 Ft x 12.17 Ft | |
| Bedroom | 10.50 Ft x 9.75 Ft | |
| Bedroom | 11.25 Ft x 11.00 Ft | |
| 4pc Bathroom | Measurements not available |
| Features | |||||
|---|---|---|---|---|---|
| Detached Garage(2) | Central air conditioning | ||||























