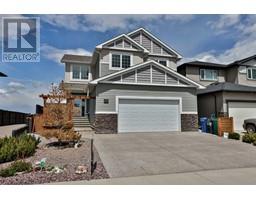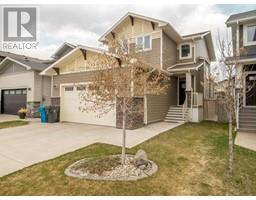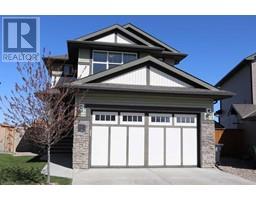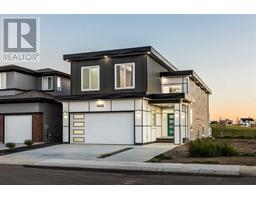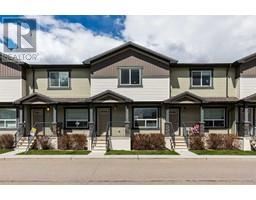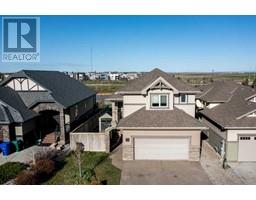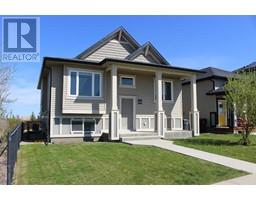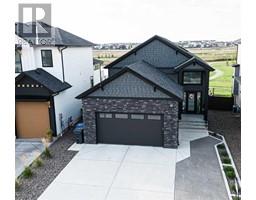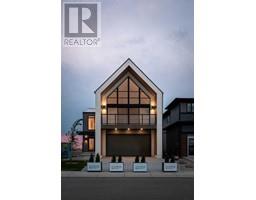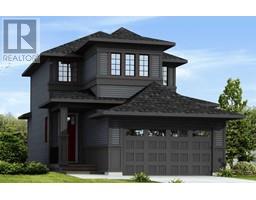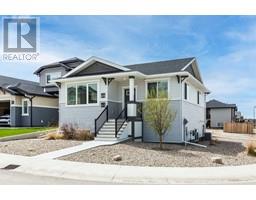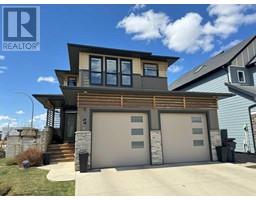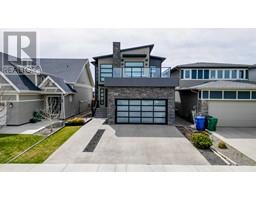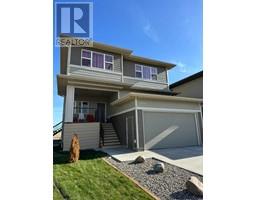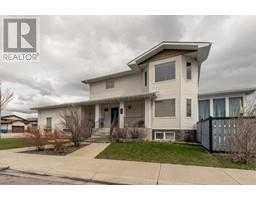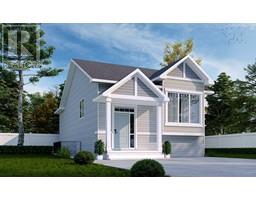1290 Pacific Circle W Garry Station, Lethbridge, Alberta, CA
Address: 1290 Pacific Circle W, Lethbridge, Alberta
Summary Report Property
- MKT IDA2125825
- Building TypeHouse
- Property TypeSingle Family
- StatusBuy
- Added2 weeks ago
- Bedrooms3
- Bathrooms3
- Area1982 sq. ft.
- DirectionNo Data
- Added On03 May 2024
Property Overview
Welcome to the prestigious Pacific Circle West neighborhood! This stunning two-story home offers over 2000 sq ft of living space, featuring 3 bedroom, 2.5 bathrooms, and 3 spacious living areas. Enjoy the open floor plan flooded with natural light, panoramic views, stainless steel appliances, gas range stove, and a lard fridge/freezer combo. The main floor boasts a convenient walk-through pantry and mudroom connected to the garage. Upstairs, the primary bedroom showcases mountain views, a large walk-in closet, and a spa like en-suite bathroom with double vanity, soaker tub, and a spacious tiled shower. With a walk-out basement featuring a sizable finished family room and potential for a 4th bedroom and additional bathroom, this home is a must see! (id:51532)
Tags
| Property Summary |
|---|
| Building |
|---|
| Land |
|---|
| Level | Rooms | Dimensions |
|---|---|---|
| Second level | Family room | 13.08 Ft x 13.58 Ft |
| Primary Bedroom | 11.33 Ft x 14.00 Ft | |
| 5pc Bathroom | 8.00 Ft x 16.50 Ft | |
| Laundry room | 9.50 Ft x 6.25 Ft | |
| 3pc Bathroom | 5.92 Ft x 10.50 Ft | |
| Bedroom | 10.33 Ft x 12.50 Ft | |
| Bedroom | 10.33 Ft x 12.50 Ft | |
| Other | 4.92 Ft x 10.83 Ft | |
| Basement | Recreational, Games room | 24.00 Ft x 17.33 Ft |
| Main level | Living room | 15.67 Ft x 14.00 Ft |
| Dining room | 9.42 Ft x 11.92 Ft | |
| Kitchen | 15.17 Ft x 12.83 Ft | |
| 2pc Bathroom | 6.00 Ft x 4.92 Ft | |
| Pantry | 11.17 Ft x 8.25 Ft | |
| Foyer | 13.50 Ft x 10.50 Ft |
| Features | |||||
|---|---|---|---|---|---|
| Attached Garage(2) | Garage | Heated Garage | |||
| Refrigerator | Range - Gas | Dishwasher | |||
| Oven | Microwave | Hood Fan | |||
| Washer & Dryer | Walk out | None | |||














































