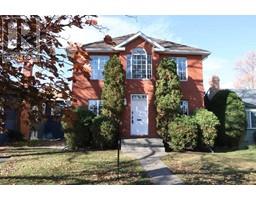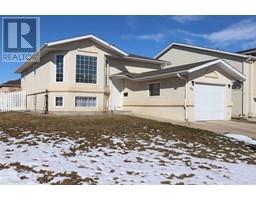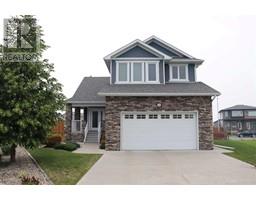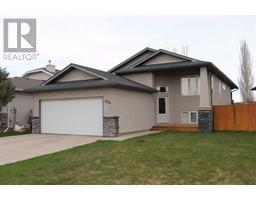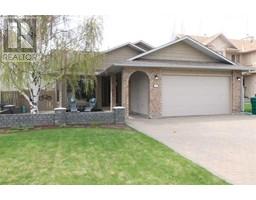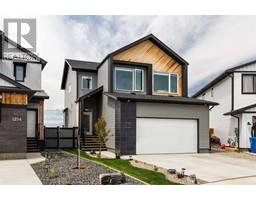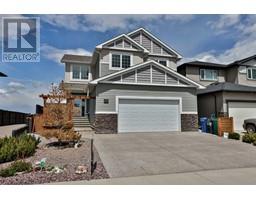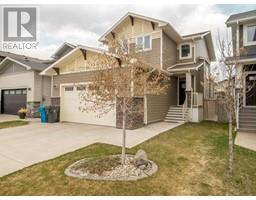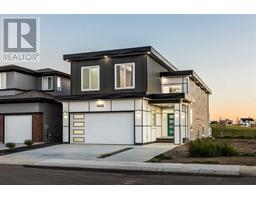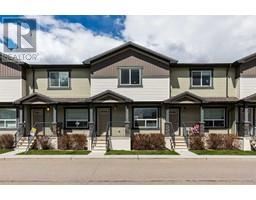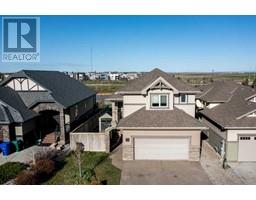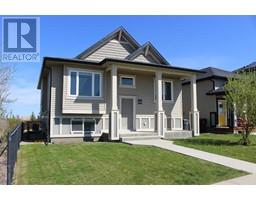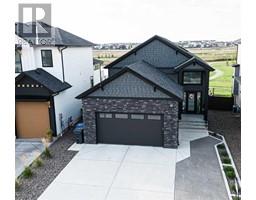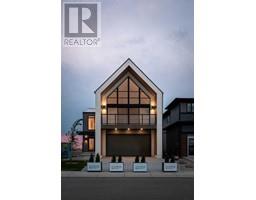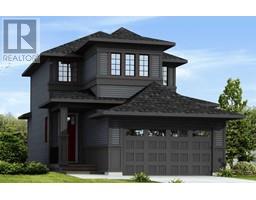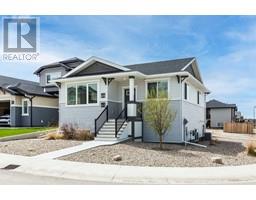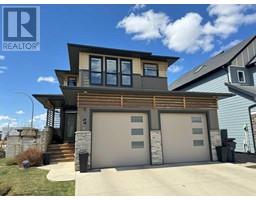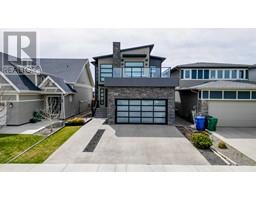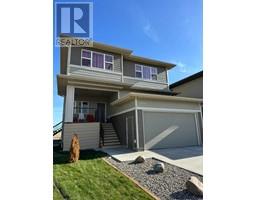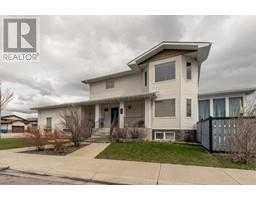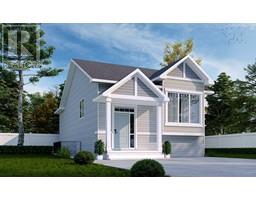627 Keystone Chase W Copperwood, Lethbridge, Alberta, CA
Address: 627 Keystone Chase W, Lethbridge, Alberta
Summary Report Property
- MKT IDA2116716
- Building TypeHouse
- Property TypeSingle Family
- StatusBuy
- Added2 weeks ago
- Bedrooms4
- Bathrooms4
- Area1680 sq. ft.
- DirectionNo Data
- Added On03 May 2024
Property Overview
627 Keystone Chase in Copperwood presents you with an exceptional home in design qualities, overall appeal, and useable space. A bright and open layout offers plenty of natural lighting with oversized windows to enjoy your views. The main level is very functional and is perfect for day to day living or entertaining. Appealing maple cabinetry and spacious island make the kitchen area great for family time and entertaining. A main floor den/office provides you with a perfect retreat when needed. The upper level features a bonus room for additional lounge space with a great view to the backyard and countryside, 3 bedrooms, 2 more bathrooms and laundry space. The lower level is completely developed with a family room, 4th bedroom, and another full bathroom. Extra features in the home include 9' ceilings on the main level, gas fireplace in the living room, central A/C, built-in vacuum, and 7 appliances. A very large pie lot provides the kids with plenty of space to burn off the days energy while you relax on your sundeck and enjoy the surroundings. Last but definitely not least, check out the 24' x 20' heated double garage. Nearby amenities are exceptional and include schools, parks, walkways, Cavendish Farms recreation centre, arenas, shopping restaurants and more. (id:51532)
Tags
| Property Summary |
|---|
| Building |
|---|
| Land |
|---|
| Level | Rooms | Dimensions |
|---|---|---|
| Second level | Bonus Room | 13.75 Ft x 12.17 Ft |
| Primary Bedroom | 13.25 Ft x 12.00 Ft | |
| 4pc Bathroom | .00 Ft x .00 Ft | |
| Bedroom | 12.67 Ft x 10.00 Ft | |
| Bedroom | 10.00 Ft x 10.00 Ft | |
| 4pc Bathroom | .00 Ft x .00 Ft | |
| Laundry room | .00 Ft x .00 Ft | |
| Basement | Family room | 13.75 Ft x 12.17 Ft |
| Bedroom | 9.58 Ft x 9.42 Ft | |
| 3pc Bathroom | .00 Ft x .00 Ft | |
| Main level | Living room | 14.00 Ft x 12.00 Ft |
| Kitchen | 12.00 Ft x 10.00 Ft | |
| Other | 11.00 Ft x 9.00 Ft | |
| Office | 9.33 Ft x 9.00 Ft | |
| 2pc Bathroom | .00 Ft x .00 Ft |
| Features | |||||
|---|---|---|---|---|---|
| No neighbours behind | Attached Garage(2) | Garage | |||
| Heated Garage | Washer | Refrigerator | |||
| Dishwasher | Stove | Dryer | |||
| Freezer | Microwave Range Hood Combo | Central air conditioning | |||








































