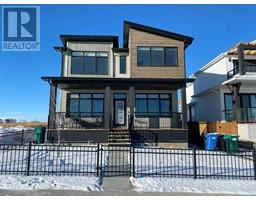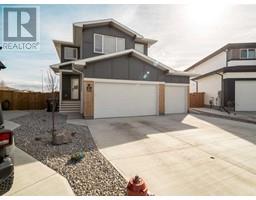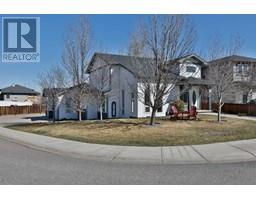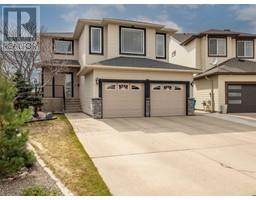13, 43 Keystone Terrace W Copperwood, Lethbridge, Alberta, CA
Address: 13, 43 Keystone Terrace W, Lethbridge, Alberta
3 Beds2 Baths1026 sqftStatus: Buy Views : 314
Price
$279,000
Summary Report Property
- MKT IDA2213575
- Building TypeRow / Townhouse
- Property TypeSingle Family
- StatusBuy
- Added11 hours ago
- Bedrooms3
- Bathrooms2
- Area1026 sq. ft.
- DirectionNo Data
- Added On09 May 2025
Property Overview
Affordable, main floor, end unit condo located in Copperwood. This 1026 sqft bungalow features no stairs! Three bedrooms, two bathrooms, two parking stalls, covered patio, storage, in suite laundry, gas fireplace, air conditioning, the kitchen features an eat up peninsula with granite counters - all appliances included. The Copperwood Villas complex has it own private playground! Walking distance to grocery stores, restaurants, schools, public library and the YMCA. Call your favorite REALTOR® today!! (id:51532)
Tags
| Property Summary |
|---|
Property Type
Single Family
Building Type
Row / Townhouse
Storeys
1
Square Footage
1026 sqft
Community Name
Copperwood
Subdivision Name
Copperwood
Title
Condominium/Strata
Land Size
0.00|0-4,050 sqft
Built in
2010
| Building |
|---|
Bedrooms
Above Grade
3
Bathrooms
Total
3
Interior Features
Appliances Included
Refrigerator, Dishwasher, Stove, Microwave, Washer & Dryer
Flooring
Carpeted, Linoleum
Basement Type
None
Building Features
Features
No neighbours behind
Foundation Type
Poured Concrete
Style
Attached
Architecture Style
Bungalow
Square Footage
1026 sqft
Total Finished Area
1026 sqft
Heating & Cooling
Cooling
Central air conditioning
Heating Type
Forced air
Exterior Features
Exterior Finish
Vinyl siding
Neighbourhood Features
Community Features
Pets Allowed With Restrictions
Amenities Nearby
Playground
Maintenance or Condo Information
Maintenance Fees
$317 Monthly
Maintenance Fees Include
Common Area Maintenance, Insurance, Property Management, Sewer, Water
Parking
Total Parking Spaces
2
| Land |
|---|
Lot Features
Fencing
Not fenced
Other Property Information
Zoning Description
R-75
| Level | Rooms | Dimensions |
|---|---|---|
| Main level | 4pc Bathroom | .00 Ft x .00 Ft |
| Bedroom | 9.67 Ft x 10.00 Ft | |
| Bedroom | 10.17 Ft x 10.08 Ft | |
| Primary Bedroom | 11.58 Ft x 13.08 Ft | |
| 3pc Bathroom | .00 Ft x .00 Ft | |
| Living room | 13.08 Ft x 10.67 Ft | |
| Kitchen | 10.25 Ft x 10.58 Ft | |
| Dining room | 7.83 Ft x 8.00 Ft | |
| Other | 4.00 Ft x 9.33 Ft |
| Features | |||||
|---|---|---|---|---|---|
| No neighbours behind | Refrigerator | Dishwasher | |||
| Stove | Microwave | Washer & Dryer | |||
| Central air conditioning | |||||



















































