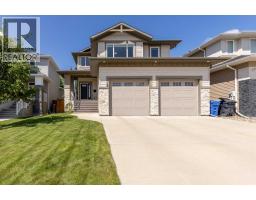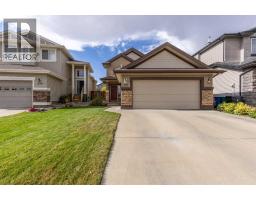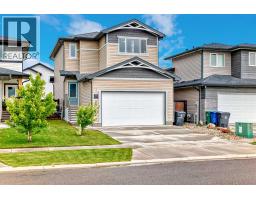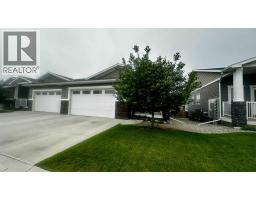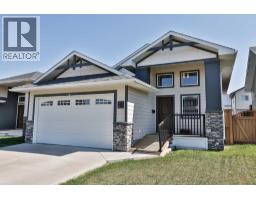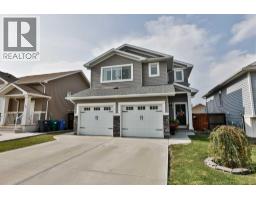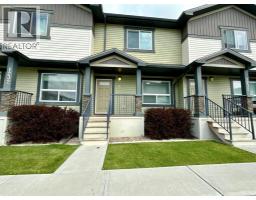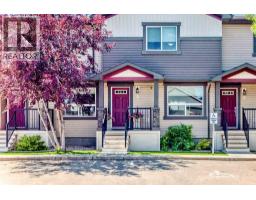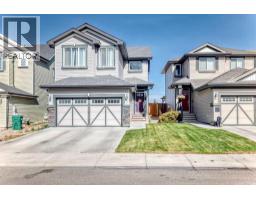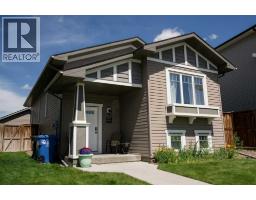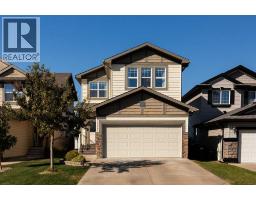17, 115 Lafayette Boulevard W Varsity Village, Lethbridge, Alberta, CA
Address: 17, 115 Lafayette Boulevard W, Lethbridge, Alberta
3 Beds2 Baths945 sqftStatus: Buy Views : 139
Price
$235,000
Summary Report Property
- MKT IDA2250235
- Building TypeRow / Townhouse
- Property TypeSingle Family
- StatusBuy
- Added6 days ago
- Bedrooms3
- Bathrooms2
- Area945 sq. ft.
- DirectionNo Data
- Added On05 Oct 2025
Property Overview
This townhome is the ideal place for students, a young family starting out in their real estate journey or those looking for maintenance free living! This 3 bed, 2 bath home offers tremendous views of the coulees, an inviting green space off your back patio and is only a few short blocks away from amenities and Nicholas Sheran Park! There's an off-street assigned parking stall, a bright main floor, basement laundry and storage and a lot of functionality with this home! (id:51532)
Tags
| Property Summary |
|---|
Property Type
Single Family
Building Type
Row / Townhouse
Storeys
2
Square Footage
945 sqft
Community Name
Varsity Village
Subdivision Name
Varsity Village
Title
Condominium/Strata
Land Size
78820 sqft|1 - 1.99 acres
Built in
1977
Parking Type
Other
| Building |
|---|
Bedrooms
Above Grade
3
Bathrooms
Total
3
Interior Features
Appliances Included
Refrigerator, Dishwasher, Stove, Microwave, Washer & Dryer
Flooring
Carpeted, Tile, Vinyl
Basement Type
Full (Unfinished)
Building Features
Features
Closet Organizers, Parking
Foundation Type
Poured Concrete
Style
Attached
Square Footage
945 sqft
Total Finished Area
945 sqft
Heating & Cooling
Cooling
None
Heating Type
Forced air
Exterior Features
Exterior Finish
Stucco
Neighbourhood Features
Community Features
Pets Allowed With Restrictions
Amenities Nearby
Park, Schools, Shopping
Maintenance or Condo Information
Maintenance Fees
$230.83 Monthly
Maintenance Fees Include
Insurance, Ground Maintenance, Parking, Property Management, Reserve Fund Contributions
Parking
Parking Type
Other
Total Parking Spaces
1
| Land |
|---|
Lot Features
Fencing
Not fenced
Other Property Information
Zoning Description
R-100
| Level | Rooms | Dimensions |
|---|---|---|
| Second level | 4pc Bathroom | 8.00 Ft x 5.00 Ft |
| Primary Bedroom | 13.83 Ft x 9.75 Ft | |
| Bedroom | 8.83 Ft x 9.67 Ft | |
| Bedroom | 8.00 Ft x 12.00 Ft | |
| Basement | 3pc Bathroom | 8.42 Ft x 7.42 Ft |
| Office | 14.25 Ft x 10.00 Ft | |
| Laundry room | 8.67 Ft x 8.67 Ft | |
| Main level | Kitchen | 8.08 Ft x 7.42 Ft |
| Living room | 17.25 Ft x 11.08 Ft | |
| Dining room | 13.83 Ft x 8.92 Ft |
| Features | |||||
|---|---|---|---|---|---|
| Closet Organizers | Parking | Other | |||
| Refrigerator | Dishwasher | Stove | |||
| Microwave | Washer & Dryer | None | |||






































