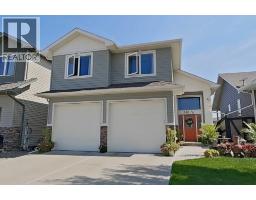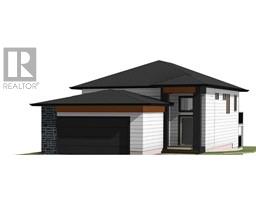1922 15 Street S Park Royal/Chinook Heights, Lethbridge, Alberta, CA
Address: 1922 15 Street S, Lethbridge, Alberta
Summary Report Property
- MKT IDA2203723
- Building TypeHouse
- Property TypeSingle Family
- StatusBuy
- Added22 weeks ago
- Bedrooms4
- Bathrooms3
- Area1722 sq. ft.
- DirectionNo Data
- Added On29 Mar 2025
Property Overview
First time on the market! Nestled in the exclusive subdivision of PARK ROYAL, this stunning bungalow offers a functional blend of space, quality, and privacy. Still owned by the original family who built this home and several others in the area, this home sits on a prime interior corner lot with beautiful landscaping and a backyard oasis—complete with a built-in outdoor kitchen and gas torches.Inside, you'll find 4 spacious bedrooms (2 up, 2 down), plus a dedicated office, making it ideal for families or those who work from home. The primary suite boasts its own private ensuite, while an additional full bathroom on each floor ensures convenience for everyone.The heart of the home is the upgraded kitchen, featuring beautiful countertops, ample storage in upgraded cabinetry, and a built-in double wall oven. Thoughtful upgrades include a newer roof, furnace, and vinyl windows throughout most of the home.With an attached double garage and an unbeatable location in this sought-after neighbourhood, this home is a rare find. Don’t miss your chance to own a piece of this exclusive community! (id:51532)
Tags
| Property Summary |
|---|
| Building |
|---|
| Land |
|---|
| Level | Rooms | Dimensions |
|---|---|---|
| Basement | Family room | 33.75 M x 18.33 M |
| Bedroom | 11.42 M x 12.83 M | |
| Bedroom | 13.08 M x 11.42 M | |
| 4pc Bathroom | Measurements not available | |
| Furnace | 5.00 M x 11.58 M | |
| Laundry room | 23.00 M x 15.75 M | |
| Main level | Kitchen | 14.17 M x 9.17 M |
| Dining room | 15.58 M x 15.33 M | |
| Office | 11.83 M x 14.08 M | |
| Living room | 18.08 M x 18.00 M | |
| Bedroom | 11.83 M x 12.50 M | |
| Primary Bedroom | 15.00 M x 18.17 M | |
| 3pc Bathroom | Measurements not available | |
| 5pc Bathroom | Measurements not available |
| Features | |||||
|---|---|---|---|---|---|
| Attached Garage(2) | Refrigerator | Water softener | |||
| Cooktop - Electric | Dishwasher | Oven | |||
| Microwave | Window Coverings | Washer & Dryer | |||
| Central air conditioning | |||||



























































