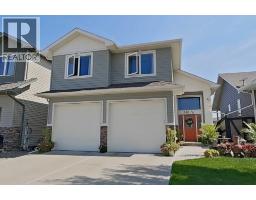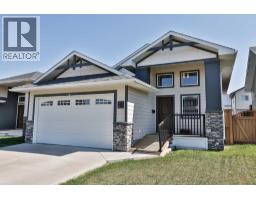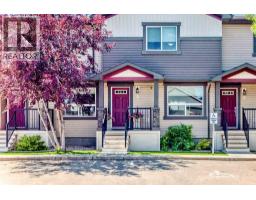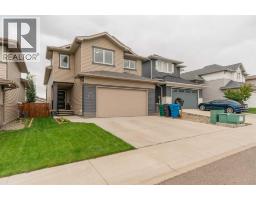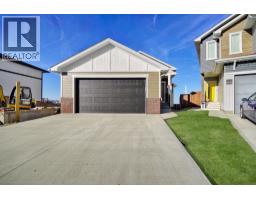208, 4200 Forestry Avenue S Redwood, Lethbridge, Alberta, CA
Address: 208, 4200 Forestry Avenue S, Lethbridge, Alberta
Summary Report Property
- MKT IDA2256841
- Building TypeApartment
- Property TypeSingle Family
- StatusBuy
- Added17 hours ago
- Bedrooms2
- Bathrooms1
- Area732 sq. ft.
- DirectionNo Data
- Added On16 Sep 2025
Property Overview
Check out this beautifully updated 2-bedroom, 1-bathroom condo located in the heart of the Southside! This turn-key investment property offers immediate possession, allowing you to start earning rental income right away. The unit features a stylish open-concept layout with contemporary updates throughout, including a sleek kitchen, upgraded flooring, and fresh finishes that appeal to today’s renters or homeowners.Enjoy the convenience of in-suite laundry and the comfort of your own balcony that provides a little outdoor space. The condo also includes one assigned parking stall and is situated close to schools, shopping, public transit, and parks—making it an ideal location for consistent rental demand.Whether you're expanding your portfolio or looking for a low-maintenance home in a desirable area, this Southside gem delivers on both value and lifestyle. Don’t miss your chance to own a property that’s ready to perform from day one. (id:51532)
Tags
| Property Summary |
|---|
| Building |
|---|
| Land |
|---|
| Level | Rooms | Dimensions |
|---|---|---|
| Main level | Bedroom | 13.17 Ft x 7.83 Ft |
| Bedroom | 13.17 Ft x 9.58 Ft | |
| 4pc Bathroom | Measurements not available |
| Features | |||||
|---|---|---|---|---|---|
| Other | Parking | Refrigerator | |||
| Window/Sleeve Air Conditioner | Dishwasher | Stove | |||
| Washer & Dryer | Wall unit | ||||



































