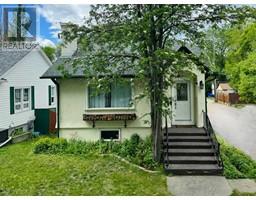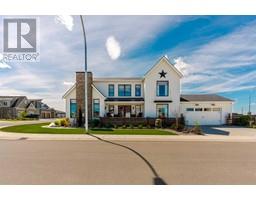21 Lafayette Crescent W Varsity Village, Lethbridge, Alberta, CA
Address: 21 Lafayette Crescent W, Lethbridge, Alberta
Summary Report Property
- MKT IDA2142170
- Building TypeHouse
- Property TypeSingle Family
- StatusBuy
- Added1 weeks ago
- Bedrooms6
- Bathrooms4
- Area1415 sq. ft.
- DirectionNo Data
- Added On18 Jun 2024
Property Overview
Welcome to 21 Lafayette Cres W, a versatile 4-level split home located in a prime location right across the street from Lafayette Park and very close to the University of Lethbridge. This spacious property features 6 bedrooms and 3 & ½ bathrooms, making it ideal for large families or as an investment property for a student rental. The large pie-shaped lot includes a covered patio in the back, perfect for outdoor gatherings. Parking is never an issue with a carport, a detached garage, and additional space beside the garage for potential RV or Boat storage. Inside, the main floor boasts a cosy living room with a large window, a kitchen-dining room, and a sliding door leading to the patio. The upper level has 3 bedrooms, including a master bedroom with double closets and an updated ensuite bathroom. The lower levels offer a family room with a fireplace, a ½ bathroom with a step out entrance to the back yard. The lowest level has 2 bedrooms, a 4-piece bathroom and a rec room/den. Whether you're seeking a comfortable family home or a property with excellent rental potential for renting out the rooms to U of L students, 21 Lafayette Cres W has it all. Don’t miss out on this excellent opportunity! Please view the video walkthrough in the links tab or on YouTube, or you can search for the home address there. (id:51532)
Tags
| Property Summary |
|---|
| Building |
|---|
| Land |
|---|
| Level | Rooms | Dimensions |
|---|---|---|
| Basement | 4pc Bathroom | 9.42 Ft x 5.42 Ft |
| Bedroom | 11.17 Ft x 12.50 Ft | |
| Bedroom | 11.58 Ft x 11.08 Ft | |
| Laundry room | 6.92 Ft x 5.25 Ft | |
| Recreational, Games room | 10.33 Ft x 12.25 Ft | |
| Furnace | 6.75 Ft x 5.25 Ft | |
| Lower level | 2pc Bathroom | 3.67 Ft x 6.50 Ft |
| Bedroom | 9.83 Ft x 11.17 Ft | |
| Other | 6.83 Ft x 11.50 Ft | |
| Family room | 19.75 Ft x 16.58 Ft | |
| Main level | Dining room | 6.25 Ft x 11.83 Ft |
| Kitchen | 9.33 Ft x 11.83 Ft | |
| Living room | 19.67 Ft x 25.25 Ft | |
| Upper Level | 3pc Bathroom | 9.25 Ft x 4.17 Ft |
| 4pc Bathroom | 7.00 Ft x 8.17 Ft | |
| Bedroom | 8.08 Ft x 11.58 Ft | |
| Bedroom | 11.17 Ft x 15.42 Ft | |
| Primary Bedroom | 11.25 Ft x 16.58 Ft |
| Features | |||||
|---|---|---|---|---|---|
| Carport | Detached Garage(1) | Washer | |||
| Refrigerator | Dishwasher | Stove | |||
| Dryer | Hood Fan | Separate entrance | |||
| None | |||||























































