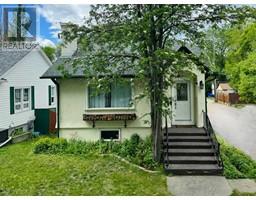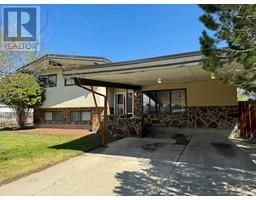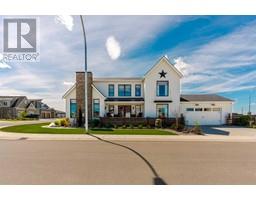615 12B Street N Senator Buchanan, Lethbridge, Alberta, CA
Address: 615 12B Street N, Lethbridge, Alberta
Summary Report Property
- MKT IDA2134252
- Building TypeDuplex
- Property TypeSingle Family
- StatusBuy
- Added1 weeks ago
- Bedrooms2
- Bathrooms1
- Area1075 sq. ft.
- DirectionNo Data
- Added On16 Jun 2024
Property Overview
Welcome to 615 12B St N, a well-maintained half duplex perfect for a young couple or downsizer. Located on a quiet street with great neighbours, this home offers a central location with easy access to amenities. The main floor features an open-concept living room, dining room, and kitchen, along with a 4-piece bathroom and two bedrooms. Downstairs, you'll find a large family room, a newly updated laundry/utility room, and 462 Sq/Ft of unfinished space with plumbing ready for a future bathroom. The backyard includes a nice-sized deck, RV parking, and a single-car garage. There is ample parking space for up to five vehicles, or three with an RV, making it convenient for visitors. A new carbon monoxide detector ensures your safety. For a closer look, please view the video walkthrough in the links tab or on YouTube by searching the home address. This home is a fantastic opportunity to settle into a peaceful neighbourhood with all the conveniences of central living. (id:51532)
Tags
| Property Summary |
|---|
| Building |
|---|
| Land |
|---|
| Level | Rooms | Dimensions |
|---|---|---|
| Basement | Family room | 21.25 Ft x 21.67 Ft |
| Laundry room | 9.83 Ft x 7.58 Ft | |
| Other | 21.33 Ft x 22.08 Ft | |
| Main level | 4pc Bathroom | 9.83 Ft x 7.75 Ft |
| Bedroom | 9.83 Ft x 11.83 Ft | |
| Dining room | 12.17 Ft x 9.83 Ft | |
| Kitchen | 10.00 Ft x 10.25 Ft | |
| Living room | 17.00 Ft x 13.42 Ft | |
| Primary Bedroom | 12.00 Ft x 13.08 Ft |
| Features | |||||
|---|---|---|---|---|---|
| Back lane | Detached Garage(1) | Washer | |||
| Refrigerator | Dishwasher | Stove | |||
| Dryer | Microwave Range Hood Combo | None | |||

















































