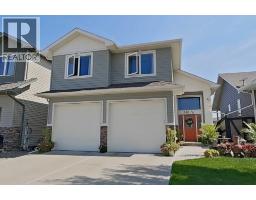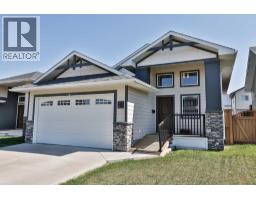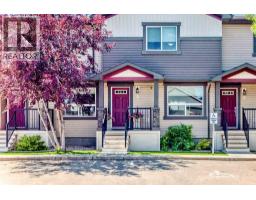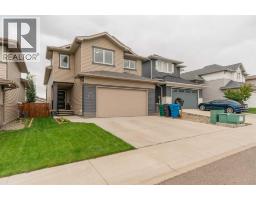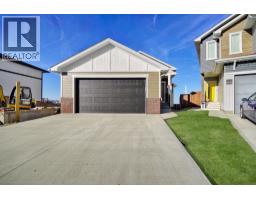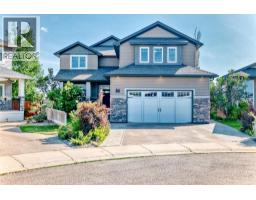212 Tartan Circle W West Highlands, Lethbridge, Alberta, CA
Address: 212 Tartan Circle W, Lethbridge, Alberta
Summary Report Property
- MKT IDA2256744
- Building TypeHouse
- Property TypeSingle Family
- StatusBuy
- Added7 days ago
- Bedrooms4
- Bathrooms2
- Area909 sq. ft.
- DirectionNo Data
- Added On14 Sep 2025
Property Overview
Perfectly positioned right across from the park and close to schools and shopping, this home blends convenience, versatility, and modern updates. The main level features 2 bedrooms, a full bathroom, and open conept for therfect place to entertain.The bright walk-out basement includes an illegal 2-bedroom suite (2016) with its own bathroom, large windows for natural light, and added soundproofing in the ceilings—making it ideal for extended family, guests, or rental potential.Recent upgrades include a new roof (2024), hot water tank (2025), and an oversized double garage with loft (2016), providing excellent storage, parking, or workshop space.With the park at your doorstep, schools and shopping just minutes away, and a flexible layout to fit many lifestyles, this home is a must-see! (id:51532)
Tags
| Property Summary |
|---|
| Building |
|---|
| Land |
|---|
| Level | Rooms | Dimensions |
|---|---|---|
| Basement | Furnace | 9.00 Ft x 13.00 Ft |
| 4pc Bathroom | .00 Ft x .00 Ft | |
| Bedroom | 10.00 Ft x 11.50 Ft | |
| Bedroom | 9.92 Ft x 12.00 Ft | |
| Kitchen | 8.00 Ft x 17.08 Ft | |
| Living room | 12.92 Ft x 17.00 Ft | |
| Main level | 4pc Bathroom | .00 Ft x .00 Ft |
| Bedroom | 9.42 Ft x 13.25 Ft | |
| Dining room | 11.50 Ft x 7.92 Ft | |
| Kitchen | 11.50 Ft x 9.83 Ft | |
| Living room | 10.67 Ft x 14.83 Ft | |
| Primary Bedroom | 12.92 Ft x 12.08 Ft |
| Features | |||||
|---|---|---|---|---|---|
| Other | Back lane | Detached Garage(2) | |||
| See remarks | Walk out | Suite | |||
| None | |||||



















































