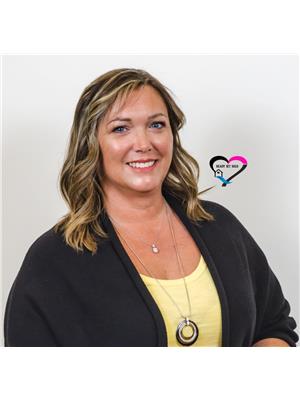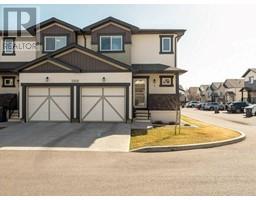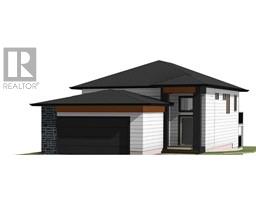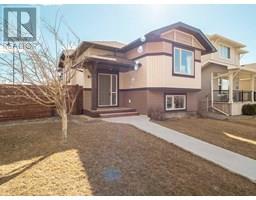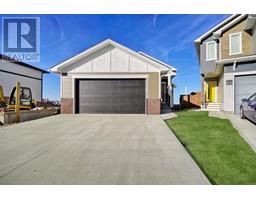225 Cougar Way N Uplands, Lethbridge, Alberta, CA
Address: 225 Cougar Way N, Lethbridge, Alberta
Summary Report Property
- MKT IDA2205599
- Building TypeHouse
- Property TypeSingle Family
- StatusBuy
- Added9 weeks ago
- Bedrooms6
- Bathrooms3
- Area1706 sq. ft.
- DirectionNo Data
- Added On15 Apr 2025
Property Overview
Welcome to this spacious 6-bedroom, 3-bathroom family home, perfectly located just across from the 73-acre Legacy Regional Park, offering both a peaceful and convenient lifestyle. The home opens to a 17-foot-high foyer that leads seamlessly into a bright living area with 10-foot ceilings. The open-concept second floor overlooks both the foyer and the living area, enhancing the home’s spaciousness. This home boasts ample space for growing families or those seeking room to entertain and relax. With a fully developed basement, new interior paint, and numerous updates throughout, it is ready to move in and enjoy.Key Features:6 Large Bedrooms: Generously sized rooms perfect for family, guests, or even a home office.3 Full Bathrooms: Well-designed bathrooms with plenty of space and modern finishes.Fully Developed Basement: Ready for your personal touch with a rough-in for an additional bathroom, offering endless possibilities for expansion, entertainment, or a home gym.Gas Fireplace: Cozy up during cooler months with a beautiful gas fireplace, adding both warmth and ambiance to the living space.New Interior Paint: Freshly painted interior creating a bright, welcoming atmosphere throughout the home.Cinderblock Fence: Offers enhanced privacy and durability, creating a secure and private outdoor space.Newer Hot Water Tank & Newer Roof: Enjoy peace of mind with recent upgrades ensuring long-lasting reliability.Duradeck Decking: Low-maintenance and high-quality decking perfect for relaxing outdoors and entertaining.240V Outlet in Garage: Equipped with a 240V outlet, this garage is ready for your electric vehicle charger, providing ultimate convenience for eco-friendly living.Located in a family-friendly neighborhood and directly across the street, the 73-acre Legacy Regional Park offers many amenities and unmatched recreational opportunities. As the first major regional park on the city’s north side, it serves as an exceptional extension of your living sp ace. This home is an absolute gem. Whether you’re looking for space, comfort, or modern upgrades, this property offers everything you need. Don’t miss the opportunity to make this your forever home!Call your realtoy to schedule your private viewing today! (id:51532)
Tags
| Property Summary |
|---|
| Building |
|---|
| Land |
|---|
| Level | Rooms | Dimensions |
|---|---|---|
| Second level | 4pc Bathroom | 8.75 Ft x 5.08 Ft |
| 4pc Bathroom | 8.92 Ft x 5.08 Ft | |
| Bedroom | 9.75 Ft x 10.75 Ft | |
| Bedroom | 12.42 Ft x 10.67 Ft | |
| Primary Bedroom | 12.00 Ft x 13.58 Ft | |
| Basement | Bedroom | 11.33 Ft x 9.92 Ft |
| Bedroom | 14.08 Ft x 9.42 Ft | |
| Family room | 16.33 Ft x 23.67 Ft | |
| Roughed-In Bathroom | 10.25 Ft x 9.92 Ft | |
| Furnace | 8.50 Ft x 4.75 Ft | |
| Main level | 2pc Bathroom | 5.00 Ft x 4.67 Ft |
| Bedroom | 10.33 Ft x 10.50 Ft | |
| Dining room | 10.08 Ft x 13.00 Ft | |
| Kitchen | 12.08 Ft x 10.92 Ft | |
| Laundry room | 5.50 Ft x 7.25 Ft | |
| Living room | 16.92 Ft x 11.75 Ft |
| Features | |||||
|---|---|---|---|---|---|
| Attached Garage(2) | Refrigerator | Dishwasher | |||
| Range | Washer & Dryer | Central air conditioning | |||





























