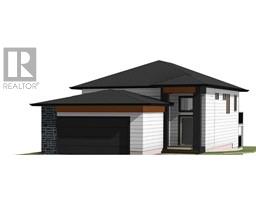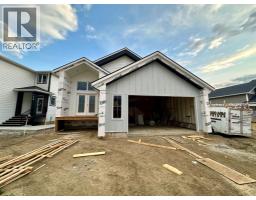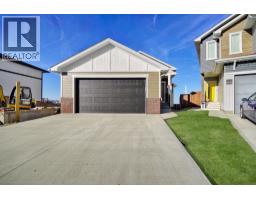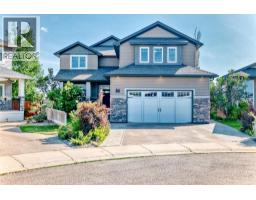2420 8A Avenue N Majestic Place, Lethbridge, Alberta, CA
Address: 2420 8A Avenue N, Lethbridge, Alberta
Summary Report Property
- MKT IDA2245617
- Building TypeHouse
- Property TypeSingle Family
- StatusBuy
- Added7 days ago
- Bedrooms3
- Bathrooms1
- Area1042 sq. ft.
- DirectionNo Data
- Added On11 Aug 2025
Property Overview
Nice bungalow in Majestic Place neighbourhood on a large 57 foot wide lot with long driveway for 2 vehicles and gates for rv parking out back. Main floor features laminate flooring in hallway, kitchen, dining room, and bedrooms. Carpet in living room. Living room has large window that lets in plenty of light. Wainscotting in living room and dining room. Nice kitchen with white cabinets and sink looking out to backyard. Main floor features 3 bedrooms and a full bathroom with tub/shower combo. Basement is fully developed and home has a rear entry to backyard. Basement has a family room, games room, office, storage closet, and large laundry/utility room. Yard is big, fenced, and landscaped with an alley. There are 2 sheds and a pergola with a nice deck just recently built. Roof shingles, furnace, and central a/c done in 2015. (id:51532)
Tags
| Property Summary |
|---|
| Building |
|---|
| Land |
|---|
| Level | Rooms | Dimensions |
|---|---|---|
| Basement | Recreational, Games room | 37.83 Ft x 21.17 Ft |
| Laundry room | 20.67 Ft x 11.75 Ft | |
| Office | 11.58 Ft x 8.00 Ft | |
| Storage | 6.00 Ft x 5.00 Ft | |
| Furnace | 9.00 Ft x 5.75 Ft | |
| Main level | Living room | 14.42 Ft x 12.83 Ft |
| Dining room | 13.17 Ft x 8.75 Ft | |
| Kitchen | 12.58 Ft x 9.25 Ft | |
| Primary Bedroom | 12.42 Ft x 10.92 Ft | |
| Bedroom | 9.00 Ft x 8.83 Ft | |
| Bedroom | 9.00 Ft x 8.83 Ft | |
| 4pc Bathroom | Measurements not available |
| Features | |||||
|---|---|---|---|---|---|
| Back lane | PVC window | No Smoking Home | |||
| Concrete | Other | RV | |||
| Washer | Refrigerator | Dishwasher | |||
| Stove | Dryer | Window Coverings | |||
| Central air conditioning | |||||





























































