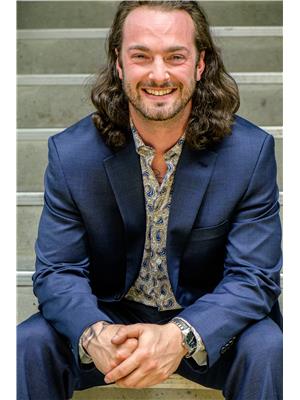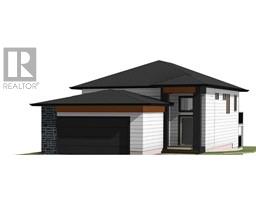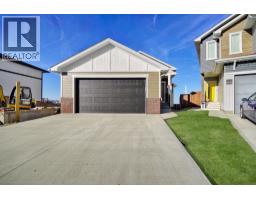2615 3 Avenue S Glendale, Lethbridge, Alberta, CA
Address: 2615 3 Avenue S, Lethbridge, Alberta
Summary Report Property
- MKT IDA2215032
- Building TypeHouse
- Property TypeSingle Family
- StatusBuy
- Added9 weeks ago
- Bedrooms5
- Bathrooms2
- Area1034 sq. ft.
- DirectionNo Data
- Added On26 May 2025
Property Overview
Welcome to this beautifully cared-for bungalow in the heart of sought-after south Lethbridge. Nestled on a generous corner lot, this home offers space, style, and standout features that are hard to find.Step inside to a sun-soaked main floor where natural light pours through the large south-facing window, highlighting a stunning stone feature wall in the spacious living room. The updated kitchen is both tasteful and functional - perfect for daily living or entertaining guests. You'll also find two well-sized bedrooms and a full bathroom upstairs, creating a cozy yet elegant retreat.The fully developed basement offers incredible flexibility with three additional bedrooms, another full bathroom, a large rec room, and laundry space - ideal for growing families, multigenerational living, or guests.But what really sets this property apart? The garage space. Not one, but two oversized garages are connected directly to the home - perfect for your vehicles, toys, tools, or even a home-based business. With low-maintenance landscaping, a cinderblock fence, custom lighting, and a lovely patio, the backyard is your private oasis. Built for relaxing, not yard work.Other perks include central A/C, ample off-street parking, and a location that puts you minutes from schools, shopping, and parks.This is more than a home - it's a lifestyle upgrade. Call your real estate professional for your private viewing today! (id:51532)
Tags
| Property Summary |
|---|
| Building |
|---|
| Land |
|---|
| Level | Rooms | Dimensions |
|---|---|---|
| Basement | 4pc Bathroom | 8.17 Ft x 7.92 Ft |
| Bedroom | 13.75 Ft x 11.83 Ft | |
| Bedroom | 11.67 Ft x 11.33 Ft | |
| Bedroom | 11.92 Ft x 8.08 Ft | |
| Laundry room | 11.83 Ft x 8.08 Ft | |
| Recreational, Games room | 19.00 Ft x 16.92 Ft | |
| Furnace | 9.83 Ft x 4.08 Ft | |
| Main level | 6pc Bathroom | 8.75 Ft x 6.50 Ft |
| Bedroom | 11.58 Ft x 8.75 Ft | |
| Dining room | 10.50 Ft x 9.75 Ft | |
| Kitchen | 12.58 Ft x 8.67 Ft | |
| Living room | 19.92 Ft x 12.58 Ft | |
| Primary Bedroom | 14.42 Ft x 12.25 Ft |
| Features | |||||
|---|---|---|---|---|---|
| See remarks | Back lane | Garage | |||
| Attached Garage | Washer | Refrigerator | |||
| Range - Gas | Dishwasher | Dryer | |||
| Microwave Range Hood Combo | Window Coverings | Central air conditioning | |||




































































