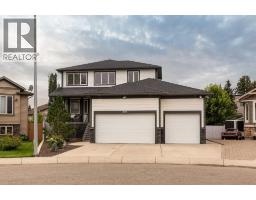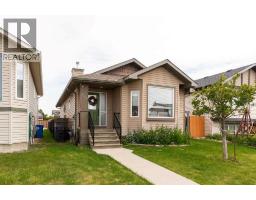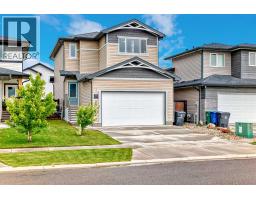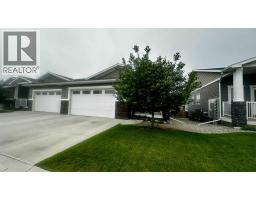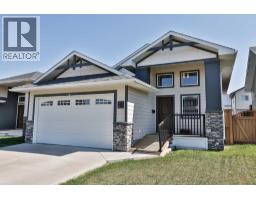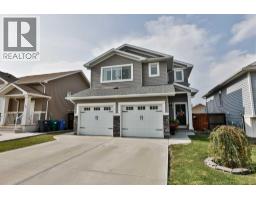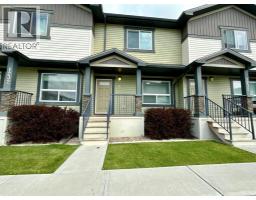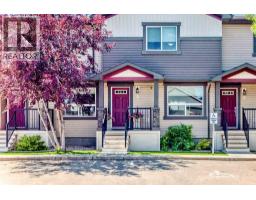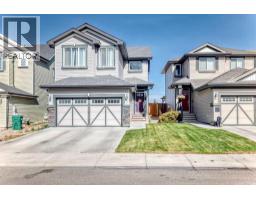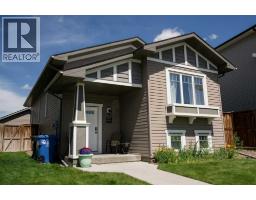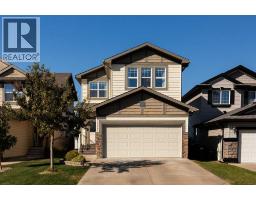30 Heritage Crescent W Heritage Heights, Lethbridge, Alberta, CA
Address: 30 Heritage Crescent W, Lethbridge, Alberta
Summary Report Property
- MKT IDA2255278
- Building TypeHouse
- Property TypeSingle Family
- StatusBuy
- Added4 weeks ago
- Bedrooms4
- Bathrooms3
- Area1246 sq. ft.
- DirectionNo Data
- Added On11 Sep 2025
Property Overview
Welcome to 30 Heritage Crescent W, a stunning, move-in ready family home in a highly convenient West Side location. This immaculately maintained property features hardwood and tile flooring throughout, complemented by quartz counters in both the kitchen and bathrooms. Vaulted ceilings on the main floor add to the sense of openness, while the front living room provides a warm, welcoming space to enjoy your morning coffee or unwind with a book in the evening. The kitchen is the heart of the home, filled with natural light from a skylight and a large picture window in the dining area. From here, step onto the expansive composite deck patio — perfect for entertaining or quiet evenings outdoors. Upstairs, the primary bedroom offers dual closets and a 4-piece ensuite with dual vanity sinks. Two additional bedrooms share a well-appointed 4-piece bathroom. The third level is designed for gatherings, featuring a spacious family room with a gas fireplace, a dry bar, and a convenient 3-piece bathroom combined with laundry. The lower level includes a fourth bedroom, ideal for guests or a home office, along with ample storage and utility space. Additional highlights include central AC, central vacuum with attachments, a beautiful backyard with a full vegetable garden. The double attached garage is insulated, painted, and provides plenty of storage. Located just 6 minutes from the University of Lethbridge, and only 1 minute from groceries, dining, and more, this home offers the perfect balance of convenience and comfort. Call your REALTOR® today to book a private viewing of 30 Heritage Crescent W! (id:51532)
Tags
| Property Summary |
|---|
| Building |
|---|
| Land |
|---|
| Level | Rooms | Dimensions |
|---|---|---|
| Basement | Bedroom | 12.25 Ft x 10.58 Ft |
| Furnace | 12.25 Ft x 22.92 Ft | |
| Lower level | Family room | 15.58 Ft x 28.92 Ft |
| Laundry room | 15.75 Ft x 9.25 Ft | |
| 3pc Bathroom | .00 Ft x .00 Ft | |
| Main level | Kitchen | 13.00 Ft x 8.75 Ft |
| Dining room | 13.00 Ft x 9.42 Ft | |
| Living room | 13.00 Ft x 19.33 Ft | |
| Upper Level | Primary Bedroom | 15.58 Ft x 18.00 Ft |
| Bedroom | 12.08 Ft x 9.42 Ft | |
| Bedroom | 8.42 Ft x 12.25 Ft | |
| 5pc Bathroom | .00 Ft x .00 Ft | |
| 4pc Bathroom | .00 Ft x .00 Ft |
| Features | |||||
|---|---|---|---|---|---|
| Back lane | Concrete | Attached Garage(2) | |||
| Refrigerator | Dishwasher | Stove | |||
| See remarks | Washer & Dryer | Central air conditioning | |||


































