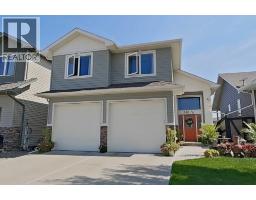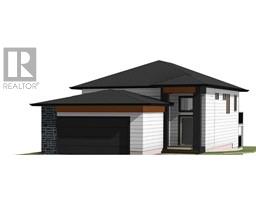3007 47 Street S Southgate, Lethbridge, Alberta, CA
Address: 3007 47 Street S, Lethbridge, Alberta
Summary Report Property
- MKT IDA2245950
- Building TypeRow / Townhouse
- Property TypeSingle Family
- StatusBuy
- Added3 weeks ago
- Bedrooms3
- Bathrooms3
- Area1050 sq. ft.
- DirectionNo Data
- Added On07 Aug 2025
Property Overview
Here is an incredible opportunity to buy a brand new fully furnished completely finished and gorgeous three bedroom three bathroom townhome with no condo fees. This brilliant open design post three separate bathrooms, and three separate bedrooms all on separate floors, giving everybody the ultimate and privacy and comfort. The dream kitchen has everything you need including granite counters, center island and cabinets for everything! The townhome is completely finished and features the extra add-ons like a washer and dryer plumbed in for air-conditioning and a complete blind package on all the windows, including solar powered remote controlled blinds that never need the batteries replaced. This home is in exceptional condition and can be purchased with all the Furniture included, making it a brilliant Airbnb or easy to move into property. Full new home warrantee included gives you peace of mind for years to come. Easy to show, come take a look today at the new and exciting of Soho in Southbrook. (id:51532)
Tags
| Property Summary |
|---|
| Building |
|---|
| Land |
|---|
| Level | Rooms | Dimensions |
|---|---|---|
| Second level | Primary Bedroom | 11.67 Ft x 15.92 Ft |
| 3pc Bathroom | 5.67 Ft x 9.08 Ft | |
| Basement | 4pc Bathroom | 8.42 Ft x 5.08 Ft |
| Bedroom | 12.25 Ft x 13.25 Ft | |
| Family room | 16.92 Ft x 23.42 Ft | |
| Main level | 3pc Bathroom | 6.50 Ft x 6.92 Ft |
| Bedroom | 13.00 Ft x 10.67 Ft | |
| Kitchen | 13.92 Ft x 14.00 Ft | |
| Living room | 12.08 Ft x 14.00 Ft |
| Features | |||||
|---|---|---|---|---|---|
| Gas BBQ Hookup | Other | Dishwasher | |||
| Stove | Microwave | Washer/Dryer Stack-Up | |||
| None | |||||

























































