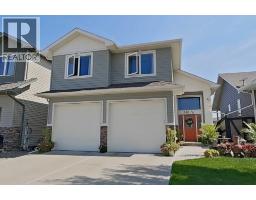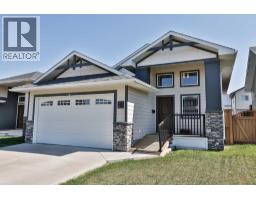3011 32 Avenue S Parkbridge Estates, Lethbridge, Alberta, CA
Address: 3011 32 Avenue S, Lethbridge, Alberta
Summary Report Property
- MKT IDA2229201
- Building TypeMobile Home
- Property TypeSingle Family
- StatusBuy
- Added9 weeks ago
- Bedrooms3
- Bathrooms2
- Area1296 sq. ft.
- DirectionNo Data
- Added On28 Jun 2025
Property Overview
Enjoy the perfect mix of comfort and convenience in this beautiful double-wide mobile home located in a friendly active adult community. With 1,296 sq ft, three bedrooms, and two bathrooms, this home offers a spacious and inviting layout designed for easy living. The open floor plan fills the space with natural light, creating a seamless flow between the living, dining, and kitchen areas—perfect for entertaining or relaxing. Step into the updated kitchen, featuring a new gas stove and a brand new dishwasher, giving you a modern cooking space. The first spare bedroom is thoughtfully designed with a Murphy bed while the other bedroom comes complete with a desk, making it a versatile space for work or welcoming guests. Additional built-in cabinets throughout the home provide convenient storage solutions. The primary suite offers a tranquil retreat, complete with a large ensuite featuring a separate tub and shower for a spa-like experience. Outside, enjoy the fresh air on the partially covered large deck, ideal for morning coffee or evening get-togethers. Your vehicle stays secure in the detached single garage, while gutter screens, newer heat tape, and concrete pylon installation with tie-downs offer added stability and low-maintenance peace of mind. Move-in ready and located in a warm, welcoming adult-only community, this home is waiting for you! Don’t miss out—schedule a tour with your favorite realtor today! (id:51532)
Tags
| Property Summary |
|---|
| Building |
|---|
| Level | Rooms | Dimensions |
|---|---|---|
| Main level | Kitchen | 12.00 Ft x 9.17 Ft |
| Dining room | 8.00 Ft x 9.17 Ft | |
| Living room | 20.67 Ft x 14.33 Ft | |
| Primary Bedroom | 12.42 Ft x 10.83 Ft | |
| Bedroom | 10.00 Ft x 9.42 Ft | |
| Bedroom | 9.58 Ft x 9.42 Ft | |
| 5pc Bathroom | Measurements not available | |
| 3pc Bathroom | Measurements not available |
| Features | |||||
|---|---|---|---|---|---|
| Detached Garage(1) | Refrigerator | Stove | |||
| Central air conditioning | |||||




















































