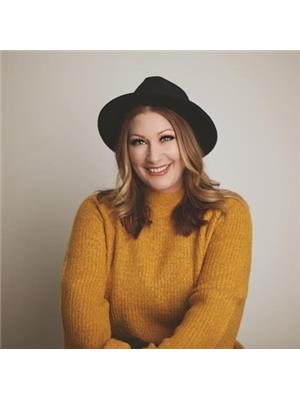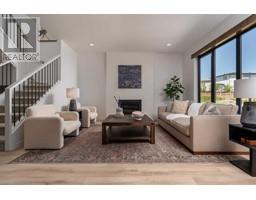306 Crocus Terrace W Country Meadows Estates, Lethbridge, Alberta, CA
Address: 306 Crocus Terrace W, Lethbridge, Alberta
4 Beds4 Baths1267 sqftStatus: Buy Views : 928
Price
$469,900
Summary Report Property
- MKT IDA2181930
- Building TypeHouse
- Property TypeSingle Family
- StatusBuy
- Added4 weeks ago
- Bedrooms4
- Bathrooms4
- Area1267 sq. ft.
- DirectionNo Data
- Added On04 Dec 2024
Property Overview
The term Turn-Key quite literally defined! What an absolute treat it is to present to you #306 Crocus Terrace West. A tastefully decorated 4bdr, 4bth, fully developed, professionally styled, one-owner family home that shows 10/10. Not to mention the double detached garage, and landscaped private yard. A very rare and added bonus - this home has always been a pet/smoke-free home in case those allergies run fierce. Watch our video, do a drive-by, have that pre-approval in place, and then get this cutie on your shortlist to see ASAP! (id:51532)
Tags
| Property Summary |
|---|
Property Type
Single Family
Building Type
House
Storeys
2
Square Footage
1267.13 sqft
Community Name
Country Meadows Estates
Subdivision Name
Country Meadows Estates
Title
Freehold
Land Size
3851 sqft|0-4,050 sqft
Built in
2016
Parking Type
Detached Garage(2),Other
| Building |
|---|
Bedrooms
Above Grade
3
Below Grade
1
Bathrooms
Total
4
Partial
1
Interior Features
Appliances Included
Refrigerator, Dishwasher, Stove, Microwave Range Hood Combo, Garage door opener, Washer & Dryer
Flooring
Carpeted, Laminate, Tile
Basement Type
Full (Finished)
Building Features
Features
No Animal Home, No Smoking Home
Foundation Type
Poured Concrete
Style
Detached
Square Footage
1267.13 sqft
Total Finished Area
1267.13 sqft
Structures
Deck
Heating & Cooling
Cooling
Central air conditioning
Heating Type
Forced air
Exterior Features
Exterior Finish
Vinyl siding
Parking
Parking Type
Detached Garage(2),Other
Total Parking Spaces
2
| Land |
|---|
Lot Features
Fencing
Fence
Other Property Information
Zoning Description
R-SL
| Level | Rooms | Dimensions |
|---|---|---|
| Basement | 4pc Bathroom | 8.25 Ft x 9.92 Ft |
| Bedroom | 9.75 Ft x 10.50 Ft | |
| Recreational, Games room | 17.67 Ft x 10.92 Ft | |
| Furnace | 4.83 Ft x 10.67 Ft | |
| Main level | 2pc Bathroom | 5.25 Ft x 5.00 Ft |
| Dining room | 9.00 Ft x 12.50 Ft | |
| Kitchen | 10.08 Ft x 10.67 Ft | |
| Laundry room | 5.33 Ft x 7.00 Ft | |
| Living room | 13.42 Ft x 13.00 Ft | |
| Upper Level | 4pc Bathroom | 5.33 Ft x 8.33 Ft |
| 4pc Bathroom | 4.92 Ft x 8.42 Ft | |
| Bedroom | 9.08 Ft x 9.50 Ft | |
| Bedroom | 9.67 Ft x 11.92 Ft | |
| Primary Bedroom | 13.50 Ft x 14.42 Ft |
| Features | |||||
|---|---|---|---|---|---|
| No Animal Home | No Smoking Home | Detached Garage(2) | |||
| Other | Refrigerator | Dishwasher | |||
| Stove | Microwave Range Hood Combo | Garage door opener | |||
| Washer & Dryer | Central air conditioning | ||||



































































