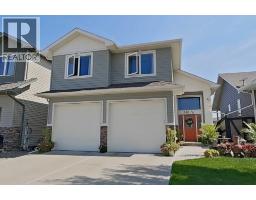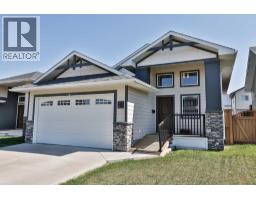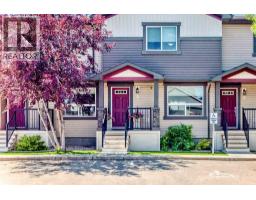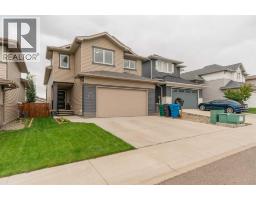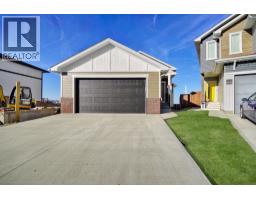308, 420 Columbia Boulevard W Varsity Village, Lethbridge, Alberta, CA
Address: 308, 420 Columbia Boulevard W, Lethbridge, Alberta
Summary Report Property
- MKT IDA2251439
- Building TypeApartment
- Property TypeSingle Family
- StatusBuy
- Added2 weeks ago
- Bedrooms2
- Bathrooms1
- Area756 sq. ft.
- DirectionNo Data
- Added On31 Aug 2025
Property Overview
Here is an ideal starter condo or an ideal property for the student attending U of L! There are two bedrooms, updated 4 piece bathroom, in suite laundry with full washer/ dryer included, as well as an updated fridge, stove, & dishwasher. You will enjoy stepping onto the covered balcony that also features a handy storage space. . The view from this east deck is of mature trees greenspace, elementary school and playground and looks toward Nicholas Sheran Park. The location in the building is one of the best because one has the security of being up higher with no one up above you. This is a well run Condo Corporation with very competitive condo fees. The condo fees include the utilities except electricity and the Reserve Fund is where it needs to be. Many improvements have been done efficiently and on budget. New windows, doors, security and overall in excellent condition so do not let the age of this building deter you. They are well built, in a very convenient location to University, public & separate schools, shopping, transportation and in-house resident manager Darlene has been part of Westridge Manor for 30+ years affectionately known as the Den Mother. She makes sure all runs well!! This Condo is professionally managed by Home Time Property so ease of ownership is another great feature if you are an investor!! Condo fees are $311.11 per month . Be sure to put this unit on your list. They are very popular with the U of L students and for parents to feel safe knowing their son or daughter are well served with this building. But also serve the small family very well too. (id:51532)
Tags
| Property Summary |
|---|
| Building |
|---|
| Land |
|---|
| Level | Rooms | Dimensions |
|---|---|---|
| Main level | Living room | 15.50 Ft x 12.00 Ft |
| Kitchen | 8.00 Ft x 7.33 Ft | |
| Other | 8.50 Ft x 7.17 Ft | |
| Primary Bedroom | 12.83 Ft x 8.58 Ft | |
| Bedroom | 10.50 Ft x 9.75 Ft | |
| 4pc Bathroom | .00 Ft x .00 Ft | |
| Laundry room | 5.67 Ft x 5.58 Ft |
| Features | |||||
|---|---|---|---|---|---|
| Treed | PVC window | No neighbours behind | |||
| Parking | Refrigerator | Window/Sleeve Air Conditioner | |||
| Dishwasher | Stove | Hood Fan | |||
| Window Coverings | Washer & Dryer | None | |||










































