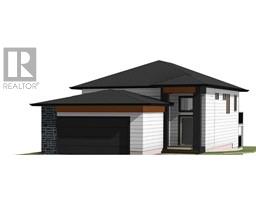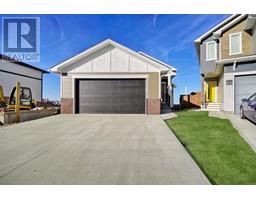35 Sandstone Way S Southridge, Lethbridge, Alberta, CA
Address: 35 Sandstone Way S, Lethbridge, Alberta
Summary Report Property
- MKT IDA2196611
- Building TypeHouse
- Property TypeSingle Family
- StatusBuy
- Added13 hours ago
- Bedrooms5
- Bathrooms4
- Area2589 sq. ft.
- DirectionNo Data
- Added On28 Jun 2025
Property Overview
This is a fantastic opportunity to get into the ever desirable area of Sandstone South for UNDER A MILLION with a LEGAL SUITE! This massive- over 4000 square foot 2 storey home is situated on a half acre lot, in the city, 5 minutes from the airport. It has 3 bedrooms upstairs, including the large master with his and hers walk in closets and a spacious 5 piece ensuite. A second full bathroom accommodates the other two bedrooms up there. The main floor is all family space with a formal living room area and a formal dining room area that come furnished! A secondary, casual living room area is in the back of the house along with the kitchen space. The kitchen has tons of counter space and cabinets, and is open to the lounge area allowing the chef to never miss a moment. This is a cozy, welcoming space with a wood burning fireplace and lots of windows over looking the rear deck and massive back yard. Main floor powder room, large laundry and storage area are just off the huge 40'X23' attached garage. And also a beautiful office space that comes complete with desk, chair and wall shelves complete the main floor. The basement is a legal 2 bedroom suite, its open concept, with big windows, and its a very welcoming space as well, with a private entrance. Great for mother in law, a tenant, or a nanny. This house is private and spacious, just waiting for you! (id:51532)
Tags
| Property Summary |
|---|
| Building |
|---|
| Land |
|---|
| Level | Rooms | Dimensions |
|---|---|---|
| Second level | 4pc Bathroom | 9.60 M x 5.00 M |
| 5pc Bathroom | 12.80 M x 12.40 M | |
| Bedroom | 15.40 M x 11.00 M | |
| Bedroom | 12.30 M x 11.30 M | |
| Primary Bedroom | 13.20 M x 15.30 M | |
| Lower level | Office | 10.50 M x 13.10 M |
| Furnace | 8.10 M x 9.30 M | |
| Main level | 2pc Bathroom | 5.00 M x 5.00 M |
| Breakfast | 15.10 M x 6.60 M | |
| Dining room | 13.30 M x 15.20 M | |
| Living room | 15.10 M x 16.11 M | |
| Foyer | 9.00 M x 8.50 M | |
| Kitchen | 15.10 M x 13.80 M | |
| Laundry room | 10.70 M x 13.70 M | |
| Living room | 16.10 M x 15.60 M | |
| Office | 11.70 M x 11.10 M | |
| Unknown | 4pc Bathroom | 7.30 M x 5.00 M |
| Bedroom | 12.50 M x 9.11 M | |
| Bedroom | 9.11 M x 15.10 M | |
| Dining room | 14.50 M x 7.40 M | |
| Kitchen | 14.50 M x 10.60 M | |
| Living room | 14.60 M x 16.20 M | |
| Other | 10.30 M x 13.00 M |
| Features | |||||
|---|---|---|---|---|---|
| PVC window | No Smoking Home | Attached Garage(2) | |||
| Other | RV | Refrigerator | |||
| Dishwasher | Microwave | Window Coverings | |||
| Garage door opener | Washer & Dryer | Water Heater - Tankless | |||
| Separate entrance | Suite | Central air conditioning | |||





































































