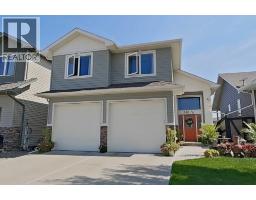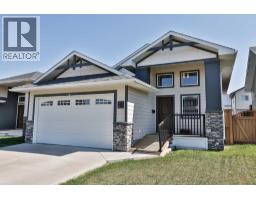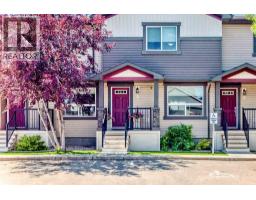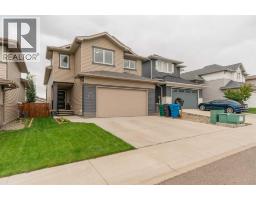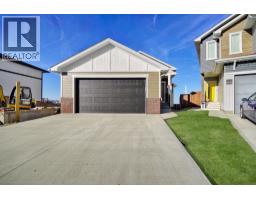36 Aberdeen Road W West Highlands, Lethbridge, Alberta, CA
Address: 36 Aberdeen Road W, Lethbridge, Alberta
Summary Report Property
- MKT IDA2251339
- Building TypeHouse
- Property TypeSingle Family
- StatusBuy
- Added2 weeks ago
- Bedrooms4
- Bathrooms2
- Area988 sq. ft.
- DirectionNo Data
- Added On28 Aug 2025
Property Overview
Welcome to this charming bi-level home in the desirable West Highlands neighbourhood! With a fully finished basement suite and walk-out access, this property is perfect for families, investors, or anyone looking for extra space and versatility. Inside, you’ll find 4 bedrooms (2 upstairs and 2 downstairs) and 2 full bathrooms. The main level has been beautifully updated with new flooring, paint, and trim, and features vaulted ceilings and a bright skylight in the kitchen. The spacious kitchen also includes a walk-in pantry and opens onto a covered back deck—perfect for year-round enjoyment. The lower level offers its own separate living space with a convenient walk-out, making it ideal for guests or a rental suite. Additional highlights include a new roof (2022) and a rear parking pad that accommodates two vehicles. This move-in ready home combines comfort, functionality, and modern updates in a great location. Don’t miss your chance to make it yours! (id:51532)
Tags
| Property Summary |
|---|
| Building |
|---|
| Land |
|---|
| Level | Rooms | Dimensions |
|---|---|---|
| Lower level | 3pc Bathroom | 9.17 Ft x 4.92 Ft |
| Bedroom | 10.50 Ft x 8.50 Ft | |
| Bedroom | 8.83 Ft x 8.58 Ft | |
| Dining room | 14.17 Ft x 7.75 Ft | |
| Kitchen | 14.50 Ft x 10.42 Ft | |
| Living room | 12.92 Ft x 15.83 Ft | |
| Furnace | 10.42 Ft x 6.00 Ft | |
| Main level | 4pc Bathroom | 4.92 Ft x 9.58 Ft |
| Bedroom | 10.25 Ft x 8.92 Ft | |
| Dining room | 13.17 Ft x 7.42 Ft | |
| Kitchen | 13.08 Ft x 12.83 Ft | |
| Living room | 13.75 Ft x 15.00 Ft | |
| Primary Bedroom | 11.17 Ft x 10.75 Ft |
| Features | |||||
|---|---|---|---|---|---|
| See remarks | Back lane | PVC window | |||
| Parking Pad | Refrigerator | Oven - Electric | |||
| Dishwasher | Hood Fan | See remarks | |||
| Washer & Dryer | Separate entrance | Walk-up | |||
| Suite | Central air conditioning | ||||














































