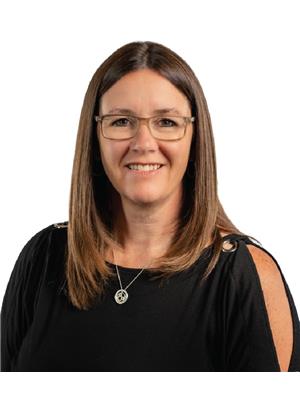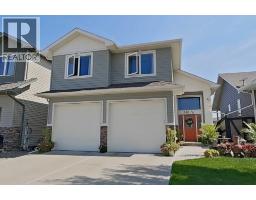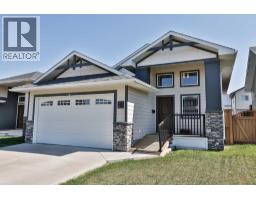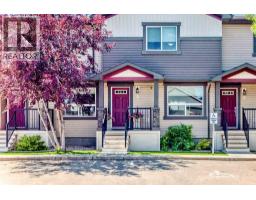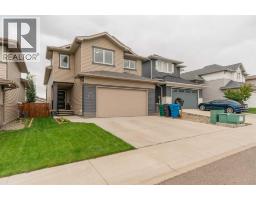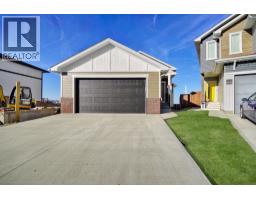377 Lynx Crescent N Uplands, Lethbridge, Alberta, CA
Address: 377 Lynx Crescent N, Lethbridge, Alberta
Summary Report Property
- MKT IDA2256875
- Building TypeDuplex
- Property TypeSingle Family
- StatusBuy
- Added3 days ago
- Bedrooms4
- Bathrooms2
- Area831 sq. ft.
- DirectionNo Data
- Added On13 Sep 2025
Property Overview
Charming and well-maintained 1/2 duplex with ample parking and low maintenance yard! This immaculate 1/2 duplex home is filled with natural light, both upstairs and downstairs, creating a bright and welcoming atmosphere. The dining nook opens to a charming patio area, perfect for relaxing. Recently updated with new vinyl plank flooring and paint upstairs, this home is move-in ready. Enjoy the convenience of parking options both in the front and back of the property. The backyard features a private patio surrounded by mature trees and shrubs, offering a serene retreat with absolutely no grass to cut. This low-maintenance yard is ideal for those seeking a hassle-free lifestyle. With 4 bedrooms and 2 full bathrooms, this home is perfect for families or those looking for extra space. A great start for the new homeowner, this property combines practicality with charm, making it a must-see! (id:51532)
Tags
| Property Summary |
|---|
| Building |
|---|
| Land |
|---|
| Level | Rooms | Dimensions |
|---|---|---|
| Basement | 3pc Bathroom | 8.50 Ft x 9.92 Ft |
| Bedroom | 8.50 Ft x 13.08 Ft | |
| Bedroom | 8.75 Ft x 13.75 Ft | |
| Family room | 12.83 Ft x 16.58 Ft | |
| Laundry room | 4.92 Ft x 13.42 Ft | |
| Main level | 4pc Bathroom | 5.92 Ft x 8.75 Ft |
| Bedroom | 8.75 Ft x 12.92 Ft | |
| Other | 9.08 Ft x 10.92 Ft | |
| Kitchen | 9.92 Ft x 9.33 Ft | |
| Living room | 14.08 Ft x 13.08 Ft | |
| Primary Bedroom | 9.92 Ft x 14.42 Ft |
| Features | |||||
|---|---|---|---|---|---|
| Cul-de-sac | Back lane | PVC window | |||
| Other | Parking Pad | RV | |||
| See remarks | None | ||||

























