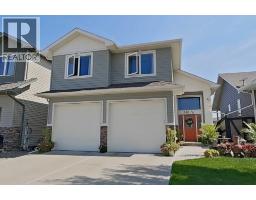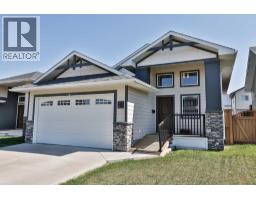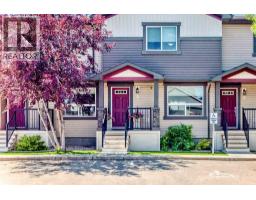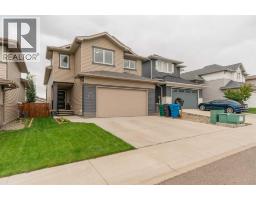39, 762 Heritage Boulevard W Heritage Heights, Lethbridge, Alberta, CA
Address: 39, 762 Heritage Boulevard W, Lethbridge, Alberta
Summary Report Property
- MKT IDA2247414
- Building TypeRow / Townhouse
- Property TypeSingle Family
- StatusBuy
- Added2 weeks ago
- Bedrooms3
- Bathrooms3
- Area1220 sq. ft.
- DirectionNo Data
- Added On22 Aug 2025
Property Overview
Welcome to this 1,335 sq. ft. multi-level condo, offering a unique and functional layout perfect for first-time homeowners or investors looking for a rental property. With up to two pets allowed (with board approval), this home combines comfort, style, and flexibility.As you enter, you’re welcomed by a bright foyer with access to your 11’ x 19’ attached garage, providing both convenience and extra storage.Heading up to the next level, you’ll find a spacious living room with plenty of natural light ideal for relaxing or entertaining.From here, step up to the heart of the home, a bright kitchen and dining area that overlooks the living room below, creating an open, connected feel. This level also includes a half bathroom combined with in-suite laundry for everyday convenience.On the upper level, you’ll discover three bedrooms, including a generous primary suite with a private ensuite, plus a second full bathroom to serve the other bedrooms.The basement offers a flexible, open space ready for a rec room, games area, or home gym, the choice is yours. Dont miss out on this affordable opportunity! (id:51532)
Tags
| Property Summary |
|---|
| Building |
|---|
| Land |
|---|
| Level | Rooms | Dimensions |
|---|---|---|
| Second level | 2pc Bathroom | Measurements not available |
| Third level | Primary Bedroom | 13.75 Ft x 11.00 Ft |
| Bedroom | 9.25 Ft x 11.33 Ft | |
| Bedroom | 9.58 Ft x 11.00 Ft | |
| 3pc Bathroom | Measurements not available | |
| 4pc Bathroom | Measurements not available |
| Features | |||||
|---|---|---|---|---|---|
| See remarks | No neighbours behind | Attached Garage(1) | |||
| Refrigerator | Dishwasher | Stove | |||
| Microwave | Washer & Dryer | None | |||



































