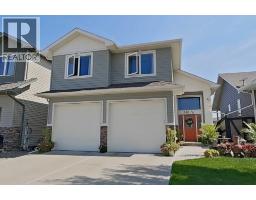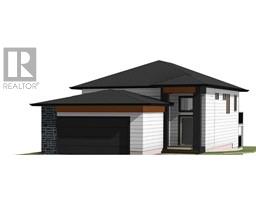40 Mohawk Road W Indian Battle Heights, Lethbridge, Alberta, CA
Address: 40 Mohawk Road W, Lethbridge, Alberta
Summary Report Property
- MKT IDA2240999
- Building TypeHouse
- Property TypeSingle Family
- StatusBuy
- Added1 weeks ago
- Bedrooms5
- Bathrooms2
- Area1040 sq. ft.
- DirectionNo Data
- Added On19 Aug 2025
Property Overview
Walking Distance to the University of Lethbridge – PRIME Rental Property!This spacious 5-bedroom home is fully tenanted and ideally located on a quiet street in West Lethbridge, just minutes from the University—a location known for consistent rental demand.Currently generating approximately $3,100/month in rental income, with existing tenancy agreements in place that must be assumed by the buyer.Walkout basement with a non-conforming suite for added rental flexibilityBrand-new roof and a bright, functional layoutPrivate backyard with ample off-street parkingEstimated Property Tax: ~$280/monthEstimated Utilities: ~$500/monthThis property is being sold strictly as a rental investment. With tenants already in place, it’s a turn-key opportunity for investors seeking reliable cash flow in a highly sought-after area.Additional rental details available in the member remarks. Contact your favourite REALTOR® today to learn more. (id:51532)
Tags
| Property Summary |
|---|
| Building |
|---|
| Land |
|---|
| Level | Rooms | Dimensions |
|---|---|---|
| Lower level | Bedroom | 11.17 Ft x 9.17 Ft |
| Bedroom | 20.42 Ft x 14.67 Ft | |
| 4pc Bathroom | .00 Ft x .00 Ft | |
| Main level | Bedroom | 12.00 Ft x 17.67 Ft |
| Kitchen | 9.00 Ft x 11.00 Ft | |
| Bedroom | 12.00 Ft x 11.00 Ft | |
| Bedroom | 14.00 Ft x 10.00 Ft | |
| Other | 9.00 Ft x 12.00 Ft | |
| 4pc Bathroom | .00 Ft x .00 Ft |
| Features | |||||
|---|---|---|---|---|---|
| No Animal Home | No Smoking Home | Parking Pad | |||
| Refrigerator | Dishwasher | Stove | |||
| Washer & Dryer | Separate entrance | Walk-up | |||
| None | |||||















































