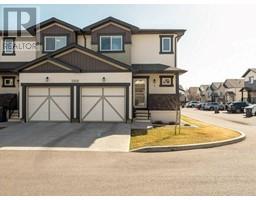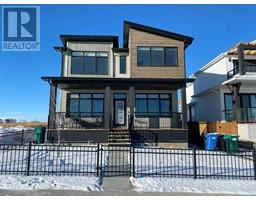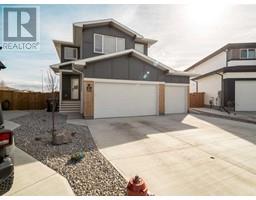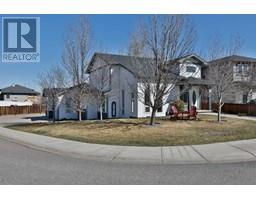4517 25 Avenue S Discovery, Lethbridge, Alberta, CA
Address: 4517 25 Avenue S, Lethbridge, Alberta
Summary Report Property
- MKT IDA2203332
- Building TypeHouse
- Property TypeSingle Family
- StatusBuy
- Added5 days ago
- Bedrooms4
- Bathrooms4
- Area1678 sq. ft.
- DirectionNo Data
- Added On13 May 2025
Property Overview
This stunning 2-storey home, built in 2022, has been transformed from a beautiful but basic 3 bed/3 bath property into a fully upgraded, fully finished masterpiece! With 4 bedrooms, 4 bathrooms, and 3 oversized living rooms, over 2290sqft, this home offers unparalleled space and comfort.The attention to detail is evident throughout, with fantastic added features such as front & back underground sprinklers and a garden drip system, permanent exterior lights perfect for year-round celebrations, and a beautifully landscaped yard with deck lighting to enhance the outdoor experience. The custom window coverings offer both style and privacy, while additional windows on the garage door allow natural light to flood the space, boosting both functionality and curb appeal.For the car enthusiast or hobbyist, the garage is fully finished and HEATED, providing year-round usability. Extra storage in the back shed adds convenience, ensuring you have all the space you need. The neighborhood continues to grow, with a new school, parks, and beautiful developments adding even more value to this already thriving community.There’s literally nothing left to do but move in, unpack, and make this immaculate, clean, bright, and inviting home your own! (id:51532)
Tags
| Property Summary |
|---|
| Building |
|---|
| Land |
|---|
| Level | Rooms | Dimensions |
|---|---|---|
| Basement | Bedroom | 8.17 Ft x 14.42 Ft |
| 4pc Bathroom | .00 Ft x .00 Ft | |
| Recreational, Games room | 12.00 Ft x 18.08 Ft | |
| Furnace | 20.58 Ft x 8.08 Ft | |
| Main level | Other | 8.83 Ft x 6.92 Ft |
| 2pc Bathroom | .00 Ft x .00 Ft | |
| Kitchen | 13.75 Ft x 8.83 Ft | |
| Dining room | 8.83 Ft x 8.67 Ft | |
| Living room | 15.17 Ft x 13.25 Ft | |
| Upper Level | Family room | 12.75 Ft x 15.67 Ft |
| 4pc Bathroom | .00 Ft x .00 Ft | |
| Primary Bedroom | 13.58 Ft x 13.42 Ft | |
| 5pc Bathroom | .00 Ft x .00 Ft | |
| Laundry room | .00 Ft x .00 Ft | |
| Bedroom | 9.25 Ft x 11.58 Ft | |
| Bedroom | 12.42 Ft x 10.58 Ft |
| Features | |||||
|---|---|---|---|---|---|
| No neighbours behind | Level | Concrete | |||
| Attached Garage(2) | Garage | Heated Garage | |||
| Other | Parking Pad | Refrigerator | |||
| Gas stove(s) | Dishwasher | Microwave | |||
| Hood Fan | Window Coverings | Garage door opener | |||
| Central air conditioning | |||||

























































