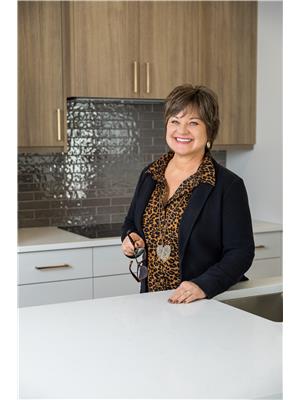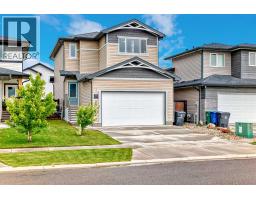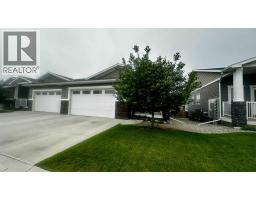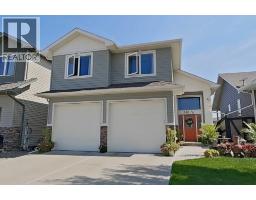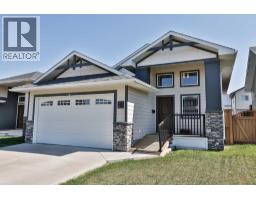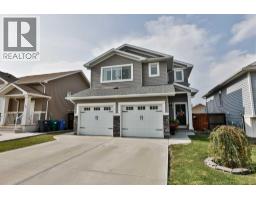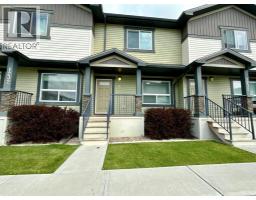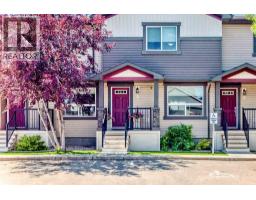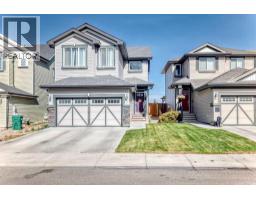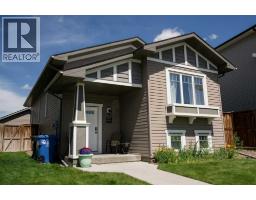48 Aberdeen Road W West Highlands, Lethbridge, Alberta, CA
Address: 48 Aberdeen Road W, Lethbridge, Alberta
3 Beds3 Baths1099 sqftStatus: Buy Views : 442
Price
$405,000
Summary Report Property
- MKT IDA2261825
- Building TypeHouse
- Property TypeSingle Family
- StatusBuy
- Added3 days ago
- Bedrooms3
- Bathrooms3
- Area1099 sq. ft.
- DirectionNo Data
- Added On03 Oct 2025
Property Overview
Great West Highlands location for this home, close to shopping, park, playground. Home features 2 main floor bedrooms, with the Primary having a 4 piece ensuite. Great kitchen with large countertop/eating bar that has access to covered deck and fenced backyard. Basement is fully developed with large family room, great size bedroom, 3 piece bath and laundry/mechanical room. Home has insulated and boarded super single garage plus extra concrete pad beside driveway. (id:51532)
Tags
| Property Summary |
|---|
Property Type
Single Family
Building Type
House
Storeys
1
Square Footage
1100 sqft
Community Name
West Highlands
Subdivision Name
West Highlands
Title
Freehold
Land Size
4300 sqft|4,051 - 7,250 sqft
Built in
2004
Parking Type
Attached Garage(1)
| Building |
|---|
Bedrooms
Above Grade
2
Below Grade
1
Bathrooms
Total
3
Interior Features
Appliances Included
Dishwasher, Stove, Hood Fan, Window Coverings
Flooring
Carpeted, Laminate, Linoleum
Basement Type
Full (Finished)
Building Features
Features
Back lane
Foundation Type
Poured Concrete
Style
Detached
Architecture Style
Bi-level
Construction Material
Wood frame
Square Footage
1100 sqft
Total Finished Area
1099.91 sqft
Structures
Deck
Heating & Cooling
Cooling
Central air conditioning
Heating Type
Forced air
Parking
Parking Type
Attached Garage(1)
Total Parking Spaces
3
| Land |
|---|
Lot Features
Fencing
Fence
Other Property Information
Zoning Description
R-L
| Level | Rooms | Dimensions |
|---|---|---|
| Basement | Bedroom | 16.33 Ft x 10.83 Ft |
| Family room | 34.42 Ft x 14.58 Ft | |
| Furnace | 9.00 Ft x 10.92 Ft | |
| 3pc Bathroom | .00 Ft x .00 Ft | |
| Main level | Bedroom | 10.00 Ft x 11.50 Ft |
| Primary Bedroom | 11.42 Ft x 11.50 Ft | |
| Living room | 16.08 Ft x 15.42 Ft | |
| Kitchen | 10.25 Ft x 15.08 Ft | |
| Other | 10.67 Ft x 12.83 Ft | |
| 4pc Bathroom | .00 Ft x .00 Ft | |
| 4pc Bathroom | .00 Ft x .00 Ft |
| Features | |||||
|---|---|---|---|---|---|
| Back lane | Attached Garage(1) | Dishwasher | |||
| Stove | Hood Fan | Window Coverings | |||
| Central air conditioning | |||||





































