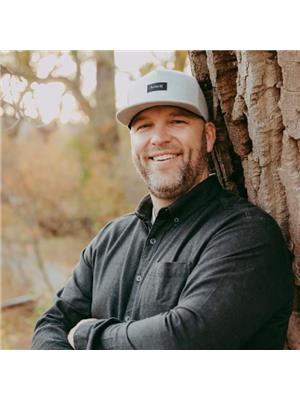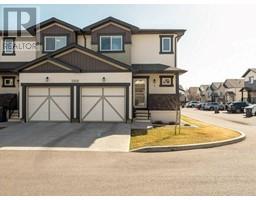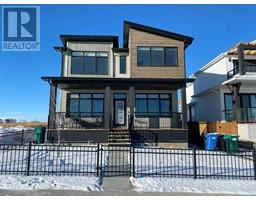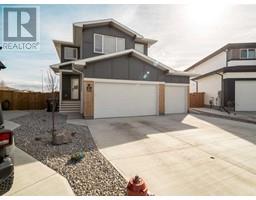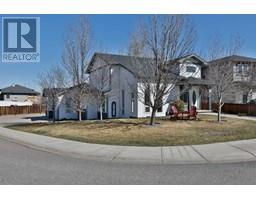5 Heather Road N Park Meadows, Lethbridge, Alberta, CA
Address: 5 Heather Road N, Lethbridge, Alberta
3 Beds3 Baths1530 sqftStatus: Buy Views : 404
Price
$379,900
Summary Report Property
- MKT IDA2206709
- Building TypeHouse
- Property TypeSingle Family
- StatusBuy
- Added4 weeks ago
- Bedrooms3
- Bathrooms3
- Area1530 sq. ft.
- DirectionNo Data
- Added On15 Apr 2025
Property Overview
This 4 Level split is a must see! Over 2400 square feet of total living space including attached single garage converted into a sunken dining room. Featuring 3 large bedrooms, 3 full bathrooms, kitchen with dinette and formal dining room, large living room, lower level family room with wood burning fireplace and wet bar, large rec room with dry bar, and laundry/utility room with tons of storage. You will love the 6485 sqft corner lot with low maintenance landscaping featuring a custom waterfall/pond, and huge storage shed that could easily be used as a outside workshop. (id:51532)
Tags
| Property Summary |
|---|
Property Type
Single Family
Building Type
House
Square Footage
1530 sqft
Community Name
Park Meadows
Subdivision Name
Park Meadows
Title
Freehold
Land Size
6485 sqft|4,051 - 7,250 sqft
Built in
1974
Parking Type
Concrete,Garage,Garage,Other,Parking Pad
| Building |
|---|
Bedrooms
Above Grade
3
Bathrooms
Total
3
Interior Features
Appliances Included
None
Flooring
Carpeted, Linoleum
Basement Type
Full (Finished)
Building Features
Features
Wet bar
Foundation Type
Poured Concrete
Style
Detached
Architecture Style
4 Level
Square Footage
1530 sqft
Total Finished Area
1530.24 sqft
Heating & Cooling
Cooling
None
Heating Type
Forced air
Exterior Features
Exterior Finish
Brick, Stucco
Parking
Parking Type
Concrete,Garage,Garage,Other,Parking Pad
Total Parking Spaces
2
| Land |
|---|
Lot Features
Fencing
Fence
Other Property Information
Zoning Description
R-L
| Level | Rooms | Dimensions |
|---|---|---|
| Second level | Primary Bedroom | 11.08 Ft x 13.08 Ft |
| 3pc Bathroom | Measurements not available | |
| Bedroom | 10.08 Ft x 9.00 Ft | |
| Bedroom | 13.58 Ft x 9.75 Ft | |
| 4pc Bathroom | Measurements not available | |
| Third level | Family room | 22.92 Ft x 16.00 Ft |
| 3pc Bathroom | Measurements not available | |
| Other | 8.17 Ft x 4.92 Ft | |
| Basement | Recreational, Games room | 12.75 Ft x 20.58 Ft |
| Laundry room | 9.50 Ft x 20.42 Ft | |
| Main level | Living room | 12.50 Ft x 18.42 Ft |
| Kitchen | 10.58 Ft x 9.42 Ft | |
| Other | 10.75 Ft x 9.08 Ft | |
| Dining room | 23.00 Ft x 13.67 Ft |
| Features | |||||
|---|---|---|---|---|---|
| Wet bar | Concrete | Garage | |||
| Garage | Other | Parking Pad | |||
| None | None | ||||
































