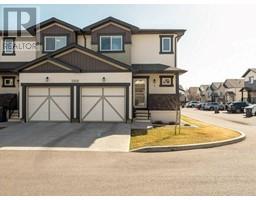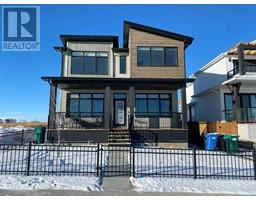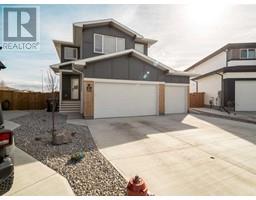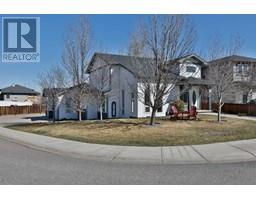503 Canyon Cove W The Canyons, Lethbridge, Alberta, CA
Address: 503 Canyon Cove W, Lethbridge, Alberta
Summary Report Property
- MKT IDA2207412
- Building TypeHouse
- Property TypeSingle Family
- StatusBuy
- Added6 weeks ago
- Bedrooms5
- Bathrooms4
- Area1771 sq. ft.
- DirectionNo Data
- Added On05 Apr 2025
Property Overview
This is your ticket to Paradise; don’t waste another second! Come check out this beautiful corner lot 2-storey home in the Canyons. Right away, you’ll notice the curb appeal this home offers along with a stunning wrap-around veranda where you and your family can grow old in your front porch rocking chairs. Inside the home, you can’t help but appreciate the gas fireplace and open kitchen (with island), featuring a walkthrough pantry. The main floor also comes equipped with a den/office, laundry, and a half bath. Upstairs, there are 3 bedrooms, 2 of which share a bathroom with dual sinks, shower, and their own private entrances. The master ensuite offers a similar package, with the addition of a walk-in closet and jetted tub. Yowza! What more could you want? How about a nice, roomy basement? The basement is completely developed with a bedroom, bathroom, and plenty of size for a pool table, exercise equipment, or man cave! You’ll appreciate the outdoors as well with a stunning, spacious backyard and multi-tier deck. Take a peek at our virtual tour and call your REALTOR® today for a showing! (id:51532)
Tags
| Property Summary |
|---|
| Building |
|---|
| Land |
|---|
| Level | Rooms | Dimensions |
|---|---|---|
| Second level | Primary Bedroom | 12.17 Ft x 15.42 Ft |
| 5pc Bathroom | Measurements not available | |
| Bedroom | 11.08 Ft x 10.00 Ft | |
| Bedroom | 10.00 Ft x 10.08 Ft | |
| 5pc Bathroom | Measurements not available | |
| Basement | Recreational, Games room | 27.75 Ft x 18.67 Ft |
| Bedroom | 9.17 Ft x 9.17 Ft | |
| 4pc Bathroom | Measurements not available | |
| Main level | Living room | 14.08 Ft x 14.33 Ft |
| Dining room | 15.33 Ft x 9.00 Ft | |
| Kitchen | 15.33 Ft x 10.92 Ft | |
| Bedroom | 9.92 Ft x 9.92 Ft | |
| Laundry room | Measurements not available | |
| 2pc Bathroom | Measurements not available |
| Features | |||||
|---|---|---|---|---|---|
| Attached Garage(2) | Refrigerator | Dishwasher | |||
| Stove | Window Coverings | Garage door opener | |||
| Washer & Dryer | Central air conditioning | ||||





























































