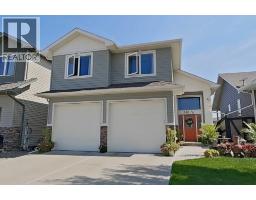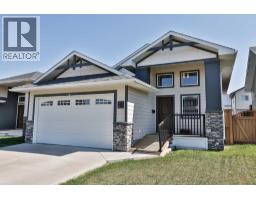583 Moonlight Lane W Copperwood, Lethbridge, Alberta, CA
Address: 583 Moonlight Lane W, Lethbridge, Alberta
Summary Report Property
- MKT IDA2251441
- Building TypeHouse
- Property TypeSingle Family
- StatusBuy
- Added6 days ago
- Bedrooms4
- Bathrooms4
- Area1446 sq. ft.
- DirectionNo Data
- Added On26 Aug 2025
Property Overview
Discover this meticulously maintained two-storey home nestled in a vibrant, family-friendly neighbourhood. The spacious main floor features a bright, open layout perfect for entertaining, with a modern kitchen that includes a convenient pantry and a 2-piece bathroom off the back entryway. Upstairs, you'll find three comfortable bedrooms, including a luxurious primary suite with a walk-in closet and a private 3-piece ensuite. An upstairs laundry and a full 4-piece bathroom add to the home's functionality. The finished basement offers additional living space, complete with a large bedroom, a 3-piece bathroom, a cozy living area with a dry bar—ideal for relaxing or entertaining guests. The low maintenance front landscaping complements the beautifully landscaped backyard, which features a double parking pad off the alley for a future garage. Located just a short walk to Coalbanks Elementary, the YMCA, and all the amenities that Benton Crossing has to offer, this home combines comfort, convenience, and community for the perfect family lifestyle. (id:51532)
Tags
| Property Summary |
|---|
| Building |
|---|
| Land |
|---|
| Level | Rooms | Dimensions |
|---|---|---|
| Second level | Primary Bedroom | 13.67 Ft x 11.17 Ft |
| 4pc Bathroom | 8.50 Ft x 5.08 Ft | |
| Bedroom | 10.33 Ft x 12.92 Ft | |
| Bedroom | 10.33 Ft x 10.58 Ft | |
| 4pc Bathroom | 4.92 Ft x 8.25 Ft | |
| Basement | Family room | 14.00 Ft x 16.75 Ft |
| Bedroom | 10.08 Ft x 12.67 Ft | |
| 3pc Bathroom | 9.33 Ft x 5.25 Ft | |
| Main level | Living room | 16.83 Ft x 14.17 Ft |
| Dining room | 9.17 Ft x 8.83 Ft | |
| Kitchen | 17.75 Ft x 12.58 Ft | |
| 2pc Bathroom | 2.92 Ft x 7.42 Ft |
| Features | |||||
|---|---|---|---|---|---|
| Back lane | Other | Parking Pad | |||
| Refrigerator | Dishwasher | Stove | |||
| Washer & Dryer | Central air conditioning | ||||






















































