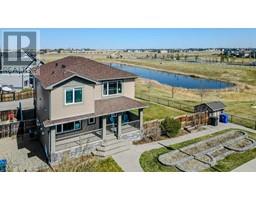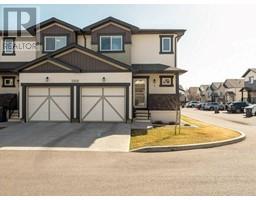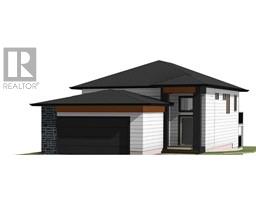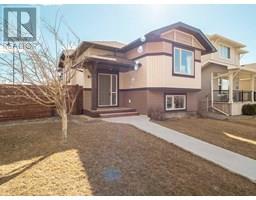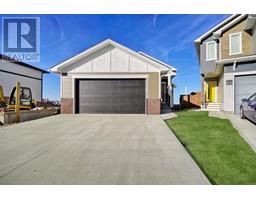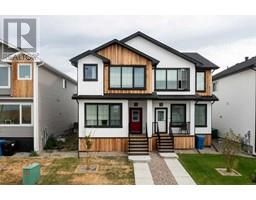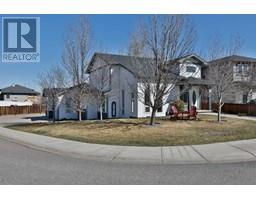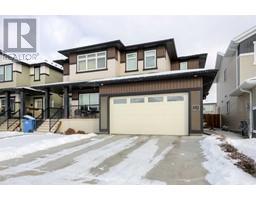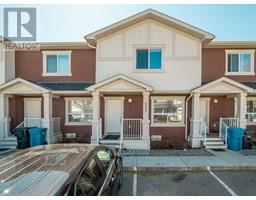639 Columbia Boulevard W Varsity Village, Lethbridge, Alberta, CA
Address: 639 Columbia Boulevard W, Lethbridge, Alberta
Summary Report Property
- MKT IDA2225251
- Building TypeRow / Townhouse
- Property TypeSingle Family
- StatusBuy
- Added6 days ago
- Bedrooms3
- Bathrooms2
- Area746 sq. ft.
- DirectionNo Data
- Added On02 Jun 2025
Property Overview
Welcome to this beautiful bi-level family home! Step inside to find a spacious and inviting open-concept main floor featuring a modern kitchen with a large island, updated appliances (all less than a year old), and ample cupboard space—perfect for everyday living and entertaining. Enjoy seamless indoor-outdoor living with direct access from the kitchen to a the deck overlooking the backyard. The fully fenced yard includes a charming lighted patio area, a shed for additional storage, and two extra parking spaces in the back. Upstairs, you’ll find one bedroom and a full bathroom, ideal for guests or a home office setup. Downstairs offers even more space with a cozy second family room, two additional bedrooms, another full bathroom, and a laundry room. Tankless water heater, furnace and air conditioner updates in 2021. This is a well-cared-for, move-in ready home with plenty of space for a growing family—don’t miss out! Book your showing today. (id:51532)
Tags
| Property Summary |
|---|
| Building |
|---|
| Land |
|---|
| Level | Rooms | Dimensions |
|---|---|---|
| Lower level | 3pc Bathroom | 7.58 Ft x 6.92 Ft |
| Bedroom | 10.50 Ft x 8.75 Ft | |
| Bedroom | 10.92 Ft x 17.17 Ft | |
| Family room | 13.08 Ft x 18.58 Ft | |
| Laundry room | 7.58 Ft x 9.08 Ft | |
| Main level | 4pc Bathroom | 7.67 Ft x 5.00 Ft |
| Dining room | 1.58 Ft x 9.25 Ft | |
| Kitchen | 13.33 Ft x 19.00 Ft | |
| Living room | 11.08 Ft x 13.50 Ft | |
| Primary Bedroom | 10.83 Ft x 12.00 Ft |
| Features | |||||
|---|---|---|---|---|---|
| Back lane | Other | Parking Pad | |||
| Refrigerator | Range - Electric | Dishwasher | |||
| Freezer | Window Coverings | Washer & Dryer | |||
| Water Heater - Tankless | Central air conditioning | ||||









































