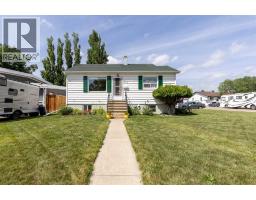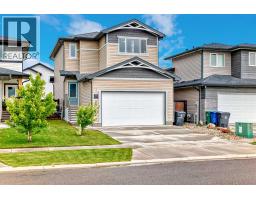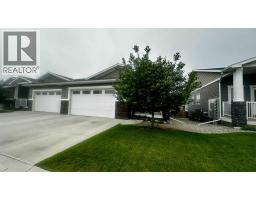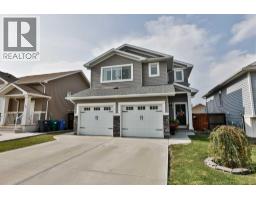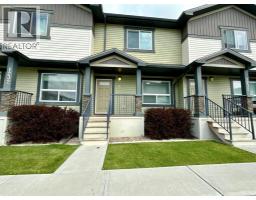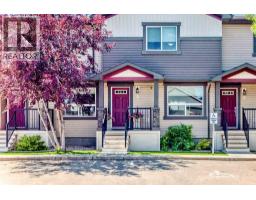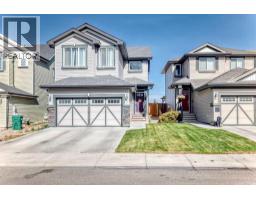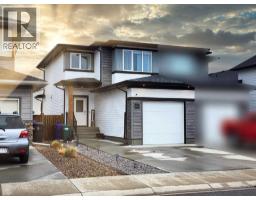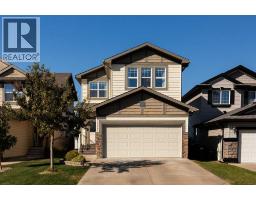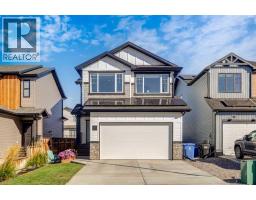648 Sixmile Crescent S Southgate, Lethbridge, Alberta, CA
Address: 648 Sixmile Crescent S, Lethbridge, Alberta
Summary Report Property
- MKT IDA2245884
- Building TypeHouse
- Property TypeSingle Family
- StatusBuy
- Added8 weeks ago
- Bedrooms4
- Bathrooms3
- Area1994 sq. ft.
- DirectionNo Data
- Added On24 Aug 2025
Property Overview
This home is stunning from top to bottom! If you've ever wanted to live inside an Architectural Digest home, this is it. Thoughtfully renovated to maximize functionality and style, this custom bi-level + bonus offers a unique floor plan that is elegant with high-end, custom finishes galore and plentiful parking! The entry is a show-stopper; covered verandah, soaring ceilings and a grand entry into a 1,454 sq/ft main floor. The open concept entertaining space includes a statement kitchen with luxurious granite counter tops, two wall ovens, a perfectly planned corner pantry with thoughtful shelving for your kitchen goods but that isn't to mention the custom butlers pantry with secondary fridge, appliance garage and plentiful storage space - a dream come true! The sunken living room is warm and cozy, with a statement stone wall, gas fireplace and tray ceiling complete with wood inlay. The back deck is covered and enclosed with screens that are retractable; you're able to enjoy the weather with complete privacy! There is a bedroom, 4 piece bathroom and laundry room rounding out the main floor. Taking the steps upstairs you are welcomed into the primary retreat - an oasis meant for a Queen! Tray ceiling, 5 piece ensuite with tiled shower, soaker tub, toilet closet, custom wooden walk-in closet and a stylish place to enjoy. The fully finished basement offers 9' ceilings, a wet bar with quartz counters in the family room, 2 well sized bedrooms, 4 piece bathroom and storage area. The attached triple garage is heated, there's AC, vinyl fencing and you simply have nothing left to do but move in and love every minute of it! (id:51532)
Tags
| Property Summary |
|---|
| Building |
|---|
| Land |
|---|
| Level | Rooms | Dimensions |
|---|---|---|
| Basement | 4pc Bathroom | 6.08 Ft x 9.92 Ft |
| Recreational, Games room | 18.58 Ft x 17.67 Ft | |
| Bedroom | 15.00 Ft x 12.67 Ft | |
| Bedroom | 10.50 Ft x 11.75 Ft | |
| Storage | 10.17 Ft x 14.92 Ft | |
| Furnace | 7.58 Ft x 10.58 Ft | |
| Main level | 4pc Bathroom | 6.83 Ft x 8.42 Ft |
| Kitchen | 20.17 Ft x 13.50 Ft | |
| Living room | 16.50 Ft x 14.17 Ft | |
| Dining room | 20.25 Ft x 10.50 Ft | |
| Foyer | 9.50 Ft x 13.17 Ft | |
| Laundry room | 6.58 Ft x 5.08 Ft | |
| Bedroom | 10.42 Ft x 12.33 Ft | |
| Upper Level | 5pc Bathroom | 11.67 Ft x 13.42 Ft |
| Primary Bedroom | 15.58 Ft x 14.50 Ft | |
| Other | 10.00 Ft x 5.67 Ft |
| Features | |||||
|---|---|---|---|---|---|
| Back lane | Wet bar | Closet Organizers | |||
| Attached Garage(3) | Refrigerator | Dishwasher | |||
| Stove | Microwave Range Hood Combo | Garage door opener | |||
| Central air conditioning | |||||



















































