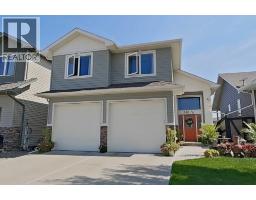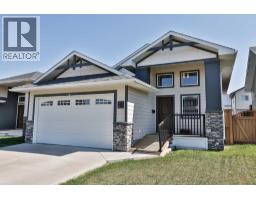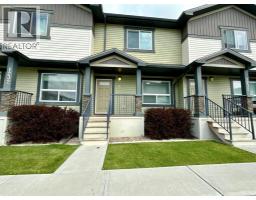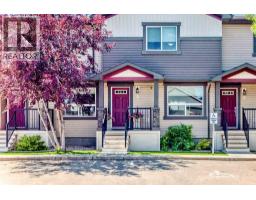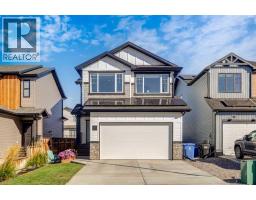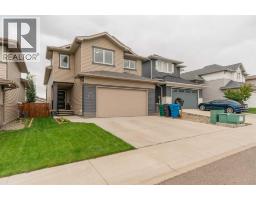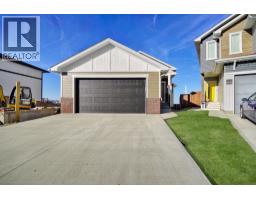730 12A Street N Senator Buchanan, Lethbridge, Alberta, CA
Address: 730 12A Street N, Lethbridge, Alberta
Summary Report Property
- MKT IDA2254300
- Building TypeHouse
- Property TypeSingle Family
- StatusBuy
- Added1 weeks ago
- Bedrooms2
- Bathrooms1
- Area1024 sq. ft.
- DirectionNo Data
- Added On16 Sep 2025
Property Overview
Calling all first-time home buyers, investors, and future equity builders! Welcome to 730 12A Street N — a charming and thoughtfully laid out bungalow featuring 2 bedrooms, 1 bathroom, and a DOUBLE DETATCHED garage equipped with a 220-volt receptacle, ideal for hobbyists or those weekend projects. This home offers a separate rear entrance and an unfinished basement filled with potential for future development. Notable updates include basement windows (2008), sump pump (2010), roof (2017), and hot water tank (2020). Whether you're looking to enter the market, invest, or build sweat equity, this adorable home is ready for its new owners. Be sure to check out our video, do a drive by, have your pre-approval in place, and then add this cutie to your short list to see ASAP! (id:51532)
Tags
| Property Summary |
|---|
| Building |
|---|
| Land |
|---|
| Level | Rooms | Dimensions |
|---|---|---|
| Main level | 4pc Bathroom | 7.50 Ft x 8.33 Ft |
| Bedroom | 11.25 Ft x 11.25 Ft | |
| Primary Bedroom | 8.83 Ft x 18.58 Ft | |
| Kitchen | 11.42 Ft x 16.33 Ft | |
| Living room | 11.42 Ft x 19.25 Ft |
| Features | |||||
|---|---|---|---|---|---|
| Back lane | Detached Garage(2) | Refrigerator | |||
| Dishwasher | Stove | Microwave Range Hood Combo | |||
| None | |||||












































