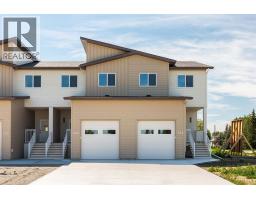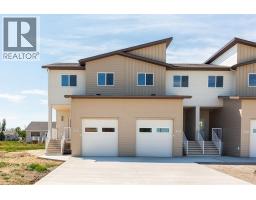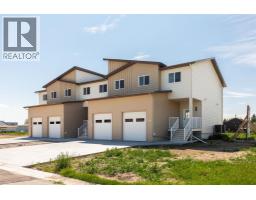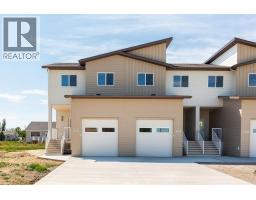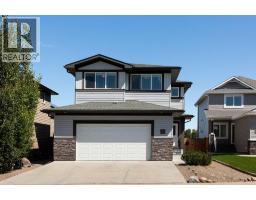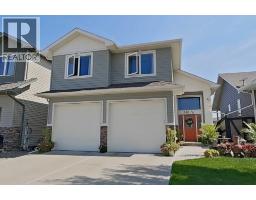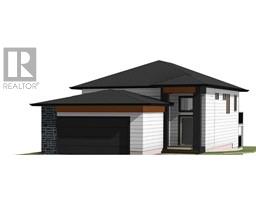8 Blackfoot Court W Indian Battle Heights, Lethbridge, Alberta, CA
Address: 8 Blackfoot Court W, Lethbridge, Alberta
Summary Report Property
- MKT IDA2246198
- Building TypeHouse
- Property TypeSingle Family
- StatusBuy
- Added5 days ago
- Bedrooms3
- Bathrooms2
- Area1014 sq. ft.
- DirectionNo Data
- Added On21 Aug 2025
Property Overview
Ideal location, perfect starter home, affordable price range. What more needs to be said? Take a look at this one today! This 4 level split offers plenty of separate living space in an affordable package. Ready for your family to move in and make this house your home. A total of 3 bedrooms and 2 bathrooms offer the perfect size to start your home buying journey or downsize as you move to the next stage of life. Two family rooms and a spacious yard give you lots of options for life and entertaining. Stay cool on those hot days with the recently installed central A/C and enjoy the patio on the cool fall nights with an included fire table. Immediate possession available, you could be in your new home before summer ends! Come take a look today! (id:51532)
Tags
| Property Summary |
|---|
| Building |
|---|
| Land |
|---|
| Level | Rooms | Dimensions |
|---|---|---|
| Second level | Family room | 21.08 Ft x 16.00 Ft |
| 4pc Bathroom | .00 Ft x .00 Ft | |
| Third level | Kitchen | 10.58 Ft x 11.25 Ft |
| Living room/Dining room | 20.92 Ft x 25.50 Ft | |
| Fourth level | Primary Bedroom | 11.50 Ft x 13.00 Ft |
| Bedroom | 9.17 Ft x 10.25 Ft | |
| 4pc Bathroom | .00 Ft x .00 Ft | |
| Basement | Bedroom | 15.08 Ft x 18.33 Ft |
| Furnace | 8.42 Ft x 14.42 Ft |
| Features | |||||
|---|---|---|---|---|---|
| Back lane | Other | See remarks | |||
| Central air conditioning | |||||



































