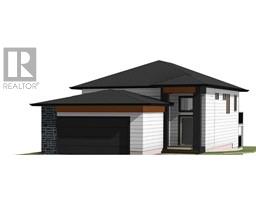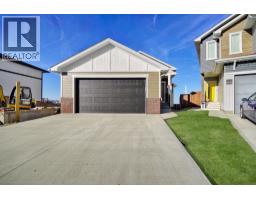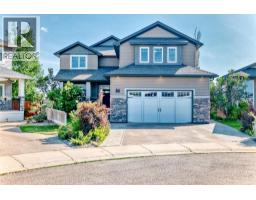817 8 Avenue S London Road, Lethbridge, Alberta, CA
Address: 817 8 Avenue S, Lethbridge, Alberta
Summary Report Property
- MKT IDA2228595
- Building TypeHouse
- Property TypeSingle Family
- StatusBuy
- Added13 hours ago
- Bedrooms2
- Bathrooms2
- Area762 sq. ft.
- DirectionNo Data
- Added On21 Aug 2025
Property Overview
Like new in many ways, this 762 sq. ft. bi-level built in 2017 nestled in the heart of London Road may just be the opportunity you’ve been waiting for. Fully developed with one bedroom and bathroom up, a second bedroom and bathroom down, a spacious family / living room on each level, and modern finishes throughout. Out back you’ll find a large composite rear deck connecting the house to a 22X24 double detached garage that is finished to paint stage (or better). Most windows on the house and garage are fortified with metal roll shutters for both privacy and security. All this in walking distance to the downtown core, or a walk along the coulee’s edge. Call your REALTOR® r for details on the protocol for offers and possession. **Sold on an “as-is, where-is on completion” basis with no warranties or representations. (id:51532)
Tags
| Property Summary |
|---|
| Building |
|---|
| Land |
|---|
| Level | Rooms | Dimensions |
|---|---|---|
| Basement | Living room | 3.30 M x 5.40 M |
| Family room | 5.40 M x 4.35 M | |
| Laundry room | 2.50 M x 1.90 M | |
| Bedroom | 3.00 M x 3.00 M | |
| 4pc Bathroom | Measurements not available | |
| Main level | Kitchen | 2.90 M x 2.50 M |
| Other | 2.70 M x 2.20 M | |
| 4pc Bathroom | Measurements not available | |
| Primary Bedroom | 3.30 M x 3.40 M |
| Features | |||||
|---|---|---|---|---|---|
| Back lane | Detached Garage(2) | See remarks | |||
| Central air conditioning | |||||











































